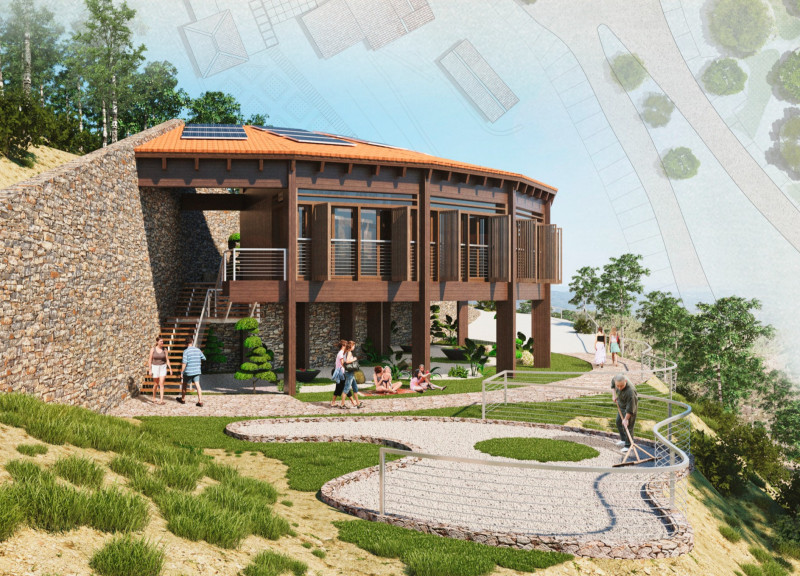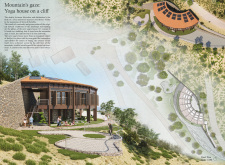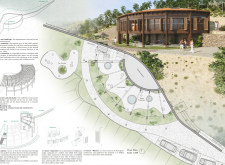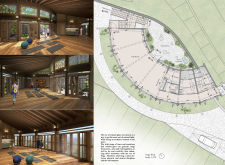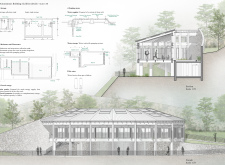5 key facts about this project
At its core, this project serves as a yoga retreat, positioning itself as a sanctuary for relaxation and introspection amidst the serene backdrop of the mountains. The architecture embodies a vision of connectivity—both with nature and between individuals. Spaces within the structure are intentionally designed to encourage interaction, whether through communal areas, such as the lounge and kitchen, or through dedicated yoga spaces that promote personal reflection and group activities.
The layout of the building is both fluid and responsive, mirroring the contours of the landscape rather than imposing upon it. This design approach not only maintains the integrity of the site but also enhances the user experience by providing stunning views of the surrounding natural vistas from various vantage points within the structure. Spatial organization emphasizes an open flow, allowing natural light to permeate the interior and framing breathtaking views that create a sense of place and tranquility.
Material selection plays a significant role in the overall design outcome. The project utilizes wood for structural elements and finishes, contributing warmth and a tactile quality to the interior spaces. Natural stone forms the base and retaining walls, providing a sturdy foundation that harmonizes with the rugged terrain. Expansive glass windows are strategically placed to maximize daylighting while offering seamless transitions between indoor and outdoor environments. These elements are complemented by steel accents that introduce a modern touch without detracting from the building’s organic feel. Additionally, terracotta roof tiles pay homage to traditional architectural practices, grounding the building within its cultural context.
Unique design strategies include sustainable systems that enhance energy efficiency and reduce environmental impact. The integration of solar panels underscores a commitment to self-sufficiency in energy usage, while rainwater harvesting provisions exemplify a forward-thinking approach to resource management. These elements not only align with contemporary architectural practices but also reinforce the notion of harmony between the built and natural worlds.
An essential highlight of the project is the yoga room, which occupies a central position within the layout. This expansive space is designed to facilitate a variety of practices and accommodates different group sizes, all while prioritizing an atmosphere conducive to mindfulness. The use of stained glass windows within this area is particularly noteworthy, as they create a dynamic interplay of colors throughout the day, enhancing the emotional and aesthetic experience of users. This careful attention to light and color further enhances the building’s capacity to support tranquility and reflection.
The exterior features a beautifully landscaped terrace area that invites users to interact with the environment. Pathways meander through native plantings, reinforcing the importance of ecological integration. This design choice aligns with the overarching goal of promoting well-being within a natural context, making the yoga house not only a retreat but a place for reconnection with the earth.
Overall, "Mountain's Gaze: Yoga House on a Cliff" exemplifies a thoughtful interplay of architecture, nature, and well-being. This project transcends mere function; it represents a holistic approach to living harmoniously with the environment, offering a tranquil space for yoga and meditation. Interested readers are encouraged to explore the architectural plans, sections, designs, and ideas presented in the project to gain deeper insights into its thoughtful execution and design integrity.


