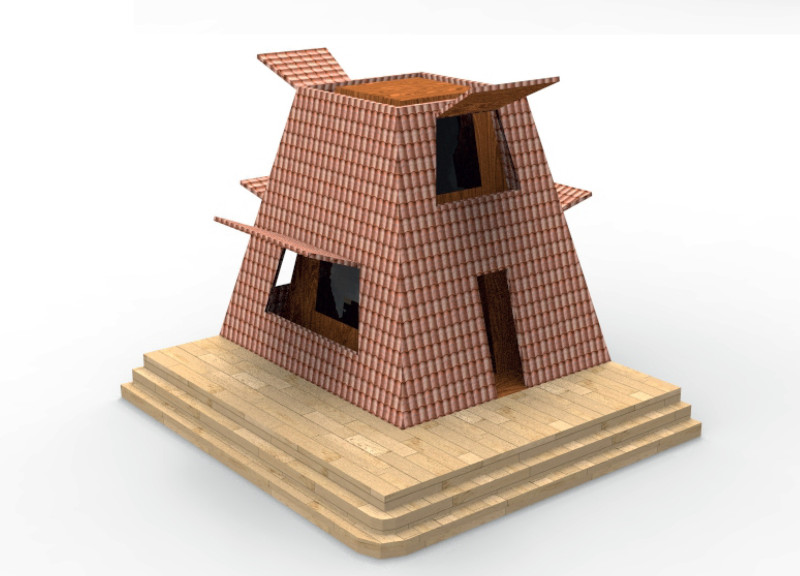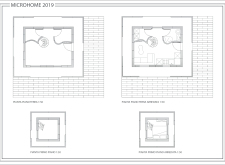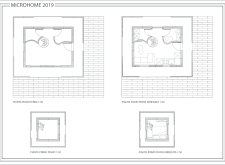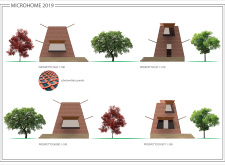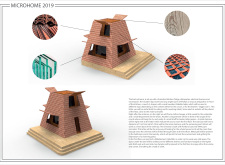5 key facts about this project
The architectural project "Microhome 2019" presents a compact living solution designed to meet the demands of modern urban lifestyles. This structure emphasizes spatial efficiency, sustainability, and adaptability, catering to individuals seeking minimalist living environments without compromising functionality. The design integrates multiple uses within a limited footprint, enabling a comfortable living experience in a small space.
The Microhome features two primary levels, with an open floor plan that facilitates the interaction of various functional areas. The layout is centered around a spiral staircase that connects the two floors, serving as a pivotal design element while maximizing vertical space. The ground floor comprises a combined living and cooking area, promoting a social atmosphere, while the first floor accommodates flexible spaces adaptable for rest or work purposes. Large windows strategically positioned throughout invite natural light into the interior, fostering a sense of openness essential in compact designs.
Sustainable design is a key characteristic of this project. The inclusion of photovoltaic panels on the roof exemplifies a commitment to renewable energy solutions, aligning the Microhome with contemporary environmental standards. Materials are selected for durability and environmental impact; brick tiles provide thermal mass, while wood elements ensure warmth and a natural aesthetic. Concrete underpins the structure's integrity, effectively balancing functionality with aesthetic concerns.
Unique Design Approaches to Space Utilization
The Microhome distinguishes itself through innovative spatial arrangements that maximize utility without sacrificing comfort. Multi-functional areas allow for the seamless transition between daily activities such as cooking, working, and relaxing. The organic forms incorporated in the design soften the overall aesthetic, deviating from traditional straight-edged architecture. This approach fosters an inviting ambiance while supporting effective circulation within limited spatial confines.
The integration of foldable and movable furniture further enhances the adaptable nature of the Microhome. This consideration reflects an understanding of the contemporary necessity for flexible spaces that cater to diverse lifestyles. High-quality finishes and thoughtful detailing are evident throughout, ensuring not only a visually appealing environment but also one that meets practical living standards.
Architectural Features and Sustainability
Architecturally, the Microhome employs a minimalist approach aligned with sustainable practices. The selection of materials emphasizes a balance between form and function. The use of concrete, brick tiles, and wood highlights a commitment to durability while maintaining a refined aesthetic. Additionally, the circular roof design allows for efficient water runoff, effectively minimizing maintenance challenges.
Natural ventilation and illumination are prioritized; large openings in the façade facilitate airflow and optimize daylight penetration. These features contribute to an energy-efficient environment, reducing reliance on artificial lighting and climate control systems.
For a comprehensive understanding of the architectural designs, architectural sections, and architectural plans associated with Microhome 2019, readers are encouraged to explore the project's presentation further. This exploration will provide deeper insights into the architectural ideas and unique approaches that define this compact yet functional living space.


