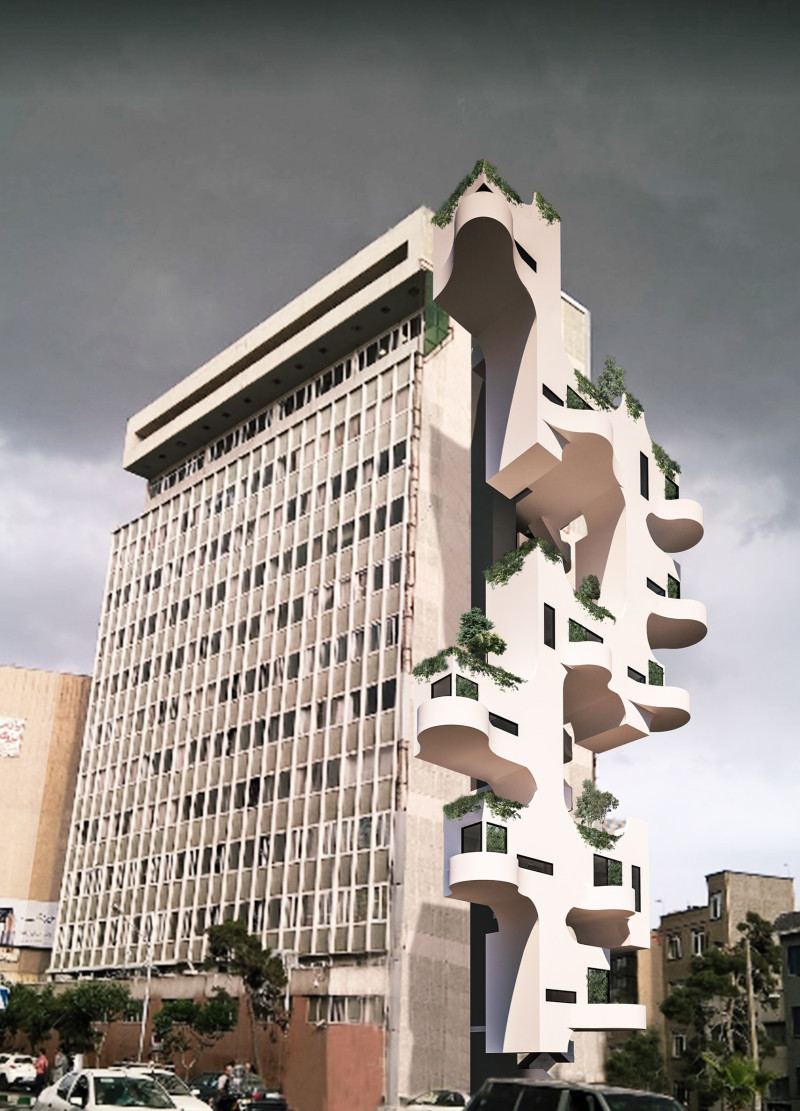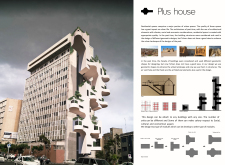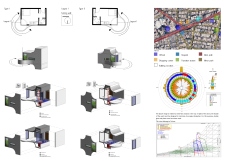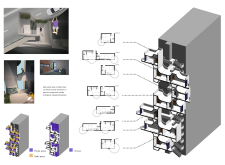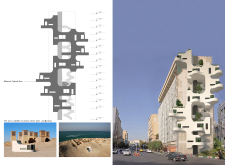5 key facts about this project
At its core, the Plus House represents a new way of thinking about urban living. The architecture aims to foster social connections among residents by incorporating open, communal areas that cater to shared activities. Each unit within the design is carefully organized to balance private space with opportunities for social engagement, resulting in a harmonious living environment. The layout emphasizes accessibility, ensuring that all residents can navigate the space comfortably, regardless of mobility issues.
The design is characterized by its innovative use of materials and geometry. The primary structure employs optimized fiber as its main construction material, providing a lightweight yet strong framework that supports the intricate geometric forms intrinsic to the design. The façade is an engaging interplay of solid and void, featuring protruding balconies that allow residents to interact with their surroundings. Integrating greenery throughout the project not only enhances the visual appeal but also contributes to ecological sustainability by promoting biodiversity in an urban setting.
An important aspect of the Plus House is its modular approach to residential units. This flexibility ensures that the design can adapt to the varying needs of families and individuals, catering to different lifestyles and cultural practices. The open layout of communal areas is purposefully designed to encourage social interactions, while private spaces are thoughtfully arranged to maintain a sense of seclusion.
Sustainability is a fundamental principle in the architecture of the Plus House. The design incorporates passive environmental strategies that optimize natural light and facilitate ventilation, subsequently reducing energy consumption for heating and cooling. The inclusion of double glass windows enhances thermal efficiency, further supporting the eco-friendly objectives of the project.
Unique design approaches are evident throughout the Plus House. The project’s integration of natural elements and community-oriented spaces reflects a broader understanding of contemporary urban life. By prioritizing eco-sensitive design alongside social connectivity, the Plus House stands as an example of how architecture can contribute positively to the urban fabric.
In summary, the Plus House offers a comprehensive exploration of innovative residential design, where architecture meets functionality and community in a meaningful way. The balance of private and public spaces, along with thoughtful material choices and sustainability measures, demonstrates a commitment to creating better living environments. To delve deeper into the architectural plans, sections, designs, and ideas that underpin this project, readers are encouraged to explore the full presentation of the Plus House for an in-depth understanding of its design principles and outcomes.


