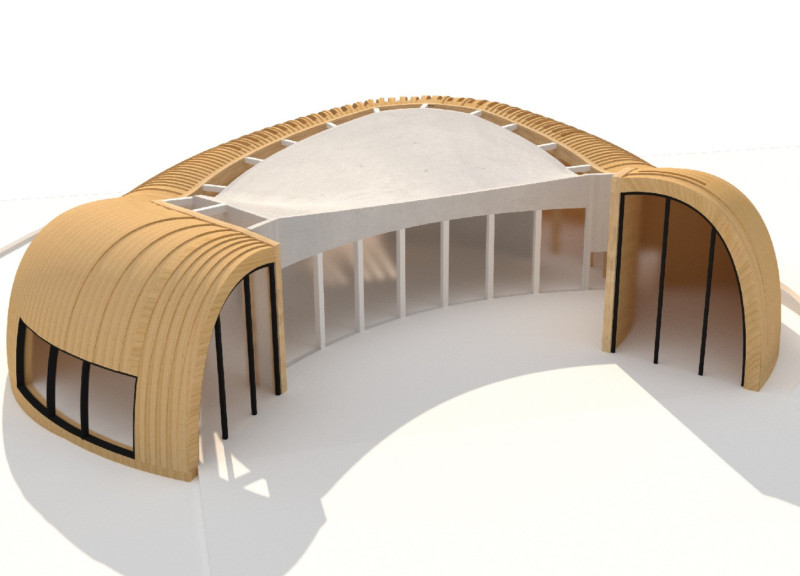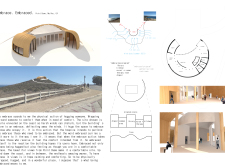5 key facts about this project
The building layout consists of several interconnected spaces tailored to support specific functions. Key areas include a common area for social gatherings, private therapy rooms, a library for quiet contemplation, and a chapel designed for spiritual reflection. The architectural plan emphasizes the relationship between interior and exterior environments, allowing for fluid movement and encouraging occupants to engage with their surroundings.
Unique Design Approaches
One of the distinguishing features of this project is its use of curved forms that emulate the motion and warmth of an embrace. This design strategy not only mitigates strong coastal winds but also creates inviting spaces that foster connection and interaction among occupants. The choice of materials, including warm wood, durable concrete, and extensive glazing, further enhances the inviting nature of the structure while ensuring structural integrity. The extensive use of natural light is a deliberate choice aimed at promoting comfort and transparency, reducing the need for artificial lighting during the day.
Spatial Organization and Functionality
The architectural design has been meticulously organized to delineate the "embracing" and "embraced" functions within the facility. Common areas serve to bring people together, while more secluded spaces provide opportunities for reflection and healing. This duality is crucial for fulfilling the diverse needs of the users, who seek both community and solitude in their activities. The arrangement of amenities such as kitchens and restrooms reflects a thoughtful approach to accessibility and convenience, allowing for seamless transitions between public and private spaces.
To gain a deeper understanding of the project's architectural plans, sections, designs, and ideas, explore the presentation of "Embrace. Embraced." to appreciate the detailed technical aspects of this distinctive architectural endeavor.























