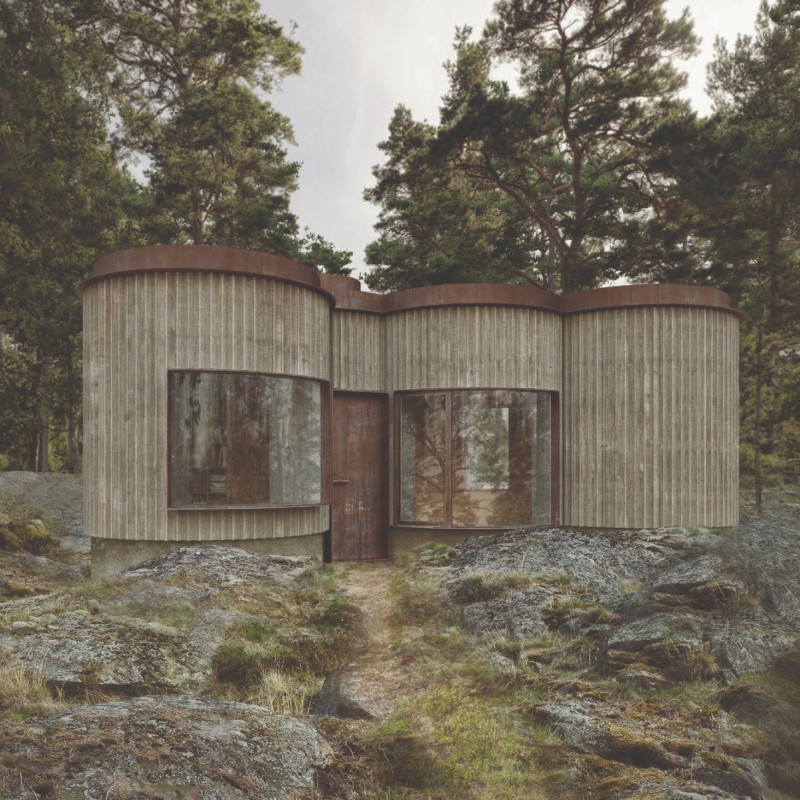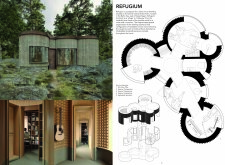5 key facts about this project
The architectural project "Refugium" emerges as a micro dwelling designed specifically for the Danish island of Bornholm, showcasing a thoughtful balance between modern living and environmental sensitivity. Encompassing a compact area of 25 square meters, the design caters to the specific needs of a couple, providing dedicated spaces for both a writer and a musician. This project not only serves as a functional living space but also represents a retreat that fosters creativity and tranquility amid nature.
At the heart of "Refugium" is the concept of retreat. The design translates this idea into a spatial experience that encourages isolation from the distractions of daily life while simultaneously facilitating a connection with the surrounding landscape. The structure's architectural language reflects a serene simplicity, characterized by a series of interconnected circular rooms that delineate various functions. This distinctive layout effectively supports the dual activities of writing and music without compromising the inhabitants’ need for focus and contemplation.
A significant aspect of this architectural project is its materiality. The careful selection of materials demonstrates a commitment to sustainability and regional context. Danish wood is prominently featured in the cladding and interior finishes, contributing warmth and a natural aesthetic that harmonizes with the outdoor environment. Concrete plays a crucial role in providing structural integrity, while expansive glass elements facilitate an abundance of natural light, connecting the interior spaces with the external views. The inclusion of acoustic panels tailored for musical practice further emphasizes the design's adaptability and functionality.
As one views this architectural design, the exterior presents a visually engaging façade, articulated through soft lines that echo the surrounding natural forms. The dwelling's integration with the landscape is enhanced by its organic shapes, which appear to flow with the topography of Bornholm. This design approach reinforces the theme of unity with nature, allowing the building to be perceived as a continuation of the environment rather than a contrasting entity.
Internally, the layout comprises specific sectors, each designed to cater to various functional requirements. A dedicated writing area, music practice space, and communal gathering spots are thoughtfully arranged to promote smooth transitions between activities. The circular form of each space not only contributes to aesthetic appeal but also supports flexible use, enabling the couple to engage in their creative pursuits without feeling confined. The exploded isometric views of the project provide a clearer understanding of the connections between rooms, highlighting the potential for adaptability within the overall design.
Moreover, "Refugium" is equipped with inhabitable thresholds that serve multiple purposes; these transitional spaces encourage movement and exploration while offering areas for reflection and relaxation. This design innovation enhances the overall experience of living in the space, illustrating how thoughtful architectural choices can create inviting environments that resonate with the user's lifestyle.
In summary, "Refugium" exemplifies a carefully considered architectural response to the challenges of crafting a functional yet aesthetically pleasing micro dwelling. By prioritizing sustainability, regional materials, and innovative spatial configurations, the project effectively encapsulates the aspirations of its inhabitants. For those looking to delve deeper into this architectural endeavor, reviewing the architectural plans, sections, and design elements will provide further insights into the thoughtful details and ideas that shape this unique micro dwelling. Exploring these aspects can inspire a greater appreciation for how architecture can thoughtfully meld with nature to create spaces that support creativity and mindful living.























