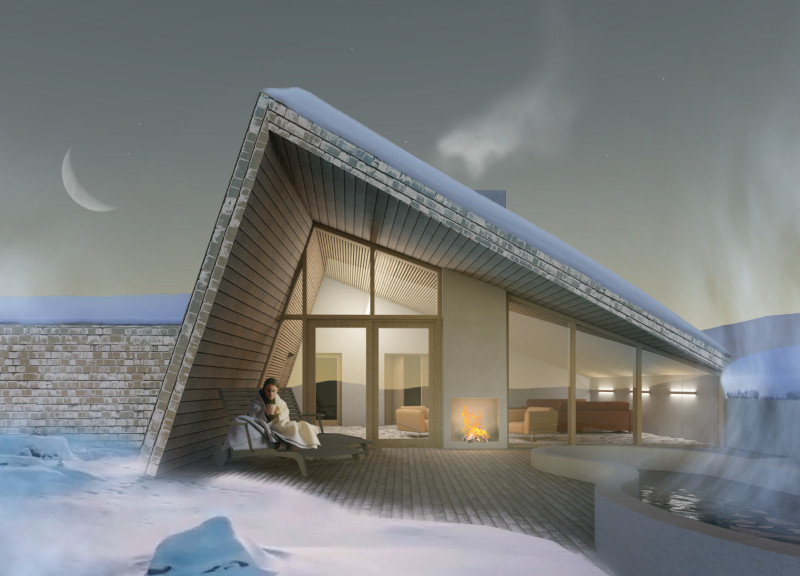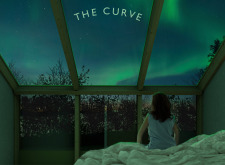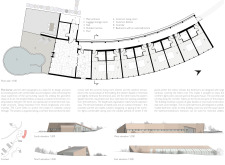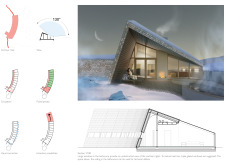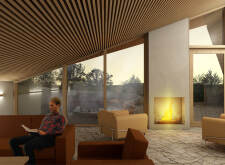5 key facts about this project
The functional arrangement of the space is centered around a flowing corridor that weaves through various living areas, including private bedrooms and communal spaces like kitchens and living rooms. This layout fosters ease of movement and ensures that residents have ample opportunities for social engagement while also offering moments of privacy. The architectural design prioritizes accessible living, ensuring that all spaces are fluid and cater to both intimate and larger gatherings.
One of the design's notable features is its unique geometric form, characterized by gentle curves that mirror the topography of the site. This choice effectively integrates the building into the landscape, allowing it to blend naturally with its surroundings while standing out as a modern dwelling. The architecture pays homage to traditional influences, reminiscent of classic Norse longhouses, yet delivers a fresh interpretation that appeals to contemporary sensibilities.
The materiality of The Curve is another hallmark of its design excellence. A combination of wood, concrete, glass, and wood shingles has been utilized thoughtfully to achieve a balance between durability and aesthetic appeal. Wood is primarily used for structural components and finishes, imparting warmth and an organic quality that resonates with the natural environment. Concrete serves as a robust foundation, defining the building while allowing for significant thermal efficiency. Large areas of glass are incorporated throughout the design, filling the interior with natural light and offering sweeping views of the landscape. This transparency invokes a sense of openness, connecting residents to the outdoor elements and emphasizing the relationship between indoor comfort and outdoor beauty.
The unique design approach seen in The Curve goes beyond mere aesthetics; it is grounded in principles of sustainability and resilience. The incorporation of triple-glazed windows mitigates heat loss, ensuring that the structure remains energy-efficient even in colder climates. This attention to thermal performance is complemented by outdoor features such as a terrace and a heated pool, encouraging residents to experience the outdoors in varying weathers. Spaces are designed to be flexible, offering opportunities for relaxation and exploration of the surrounding natural features while fostering social interaction among guests.
Through its design, The Curve stands as an example of contemporary architecture that respects tradition while addressing modern needs. The emphasis on integrating the dwelling within its landscape showcases how thoughtful architectural choices can lead to enhanced living experiences. The project invites viewers to appreciate the seamless blending of form and function, where each element is carefully considered for its role in the overall design.
For those interested in a more detailed understanding of the architectural principles and ideas showcased in The Curve, exploring the architectural plans, sections, and designs will provide further insights into its holistic approach to living spaces. The project encapsulates how architecture can serve not only as a shelter but as a vital component of enriching one’s lifestyle, urging individuals to immerse themselves in their surroundings in a meaningful way.


