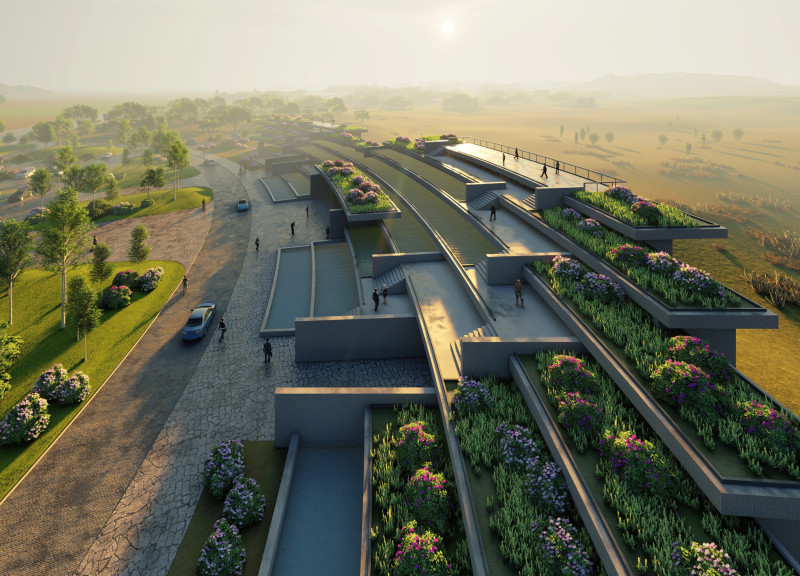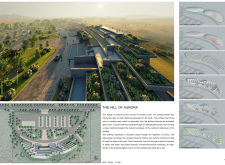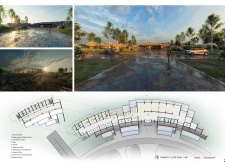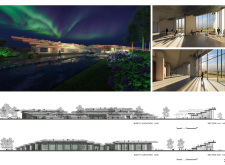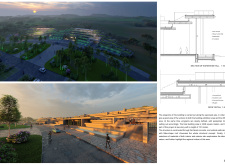5 key facts about this project
The functionality of the Hill of Aurora is multifaceted, offering a diverse range of spaces including exhibition areas, information centers, and social lounges. Each area is designed with flexibility in mind, enabling dynamic use for various events and gatherings. The open-plan layout contributes to a sense of community within the structure, allowing for seamless movement and interaction. This thoughtful arrangement positions the building as not merely a physical space but as a vital component of the community fabric.
Key architectural details showcase the integration of natural forms into the design language. The undulating roof, reminiscent of the surrounding hills, merges the built environment with its natural context. This roof is not just a protective covering; it serves as an additional gathering space enhanced with landscaping, blurring the boundaries between indoor and outdoor experiences. By incorporating flora into the roofing structure, the design reinforces its connection to the area’s biodiversity while promoting ecological sustainability.
The materiality of the project is another important consideration, with a strong focus on using local and sustainable materials. Fair-faced concrete serves as a primary structural material, chosen for its durability and aesthetic appeal. The use of glass in curtain walls brings in ample natural light while framing views of the picturesque surroundings. Additionally, insulation layers within the roofing and walls are strategically placed to improve energy efficiency, minimizing the ecological footprint of the project.
Incorporating water features within the landscape design enhances not only the aesthetic appeal but also the acoustic environment. These elements provide tranquil spaces for reflection, catering to the mental well-being of visitors. The landscaping is thoughtfully designed to feature native plants, inviting local wildlife and enriching the area's biodiversity.
One of the unique design approaches evident in the Hill of Aurora is its focus on environmental integration and the enhanced user experience. Rather than standing as a separate entity, the architecture of this project promotes a dialogue between the built form and its natural surroundings, encouraging visitors to engage with both the interior and exterior spaces. The architectural designs emphasize the harmony between functionality and nature, making it a case study in sustainable community-centric architecture.
By taking a holistic view of the project, one can observe how the design encapsulates principles of sustainability, cultural relevance, and social interaction. Each architectural element has been carefully thought out to reflect these principles, ensuring that the final product stands as a supportive and inclusive environment for the community it serves.
For those interested in delving deeper into the project, exploring the architectural plans and sections can provide valuable insights into the intricacies of the design. The details of the architectural designs exemplify how thoughtful planning and innovative design ideas come together to create a space that not only serves practical needs but also provides an enriching experience to those who interact with it. Engaging with these aspects will reveal the careful considerations that have shaped the Hill of Aurora into a unique architectural offering.


