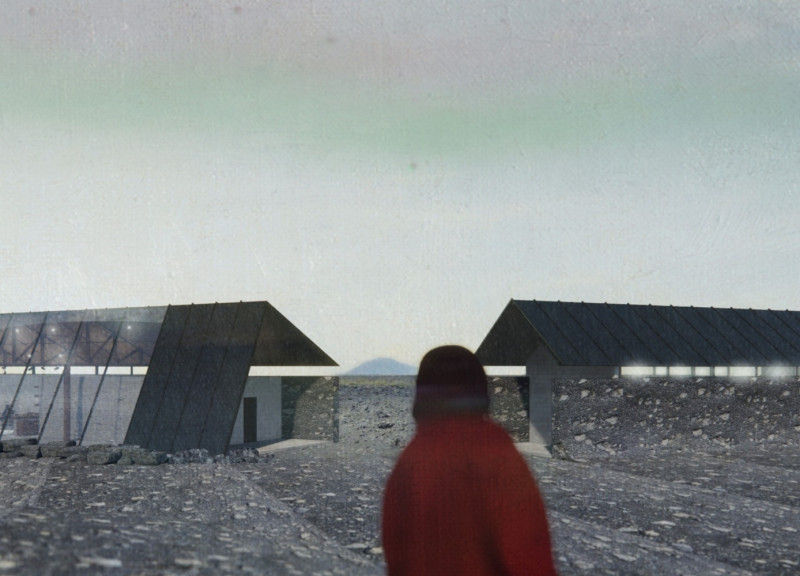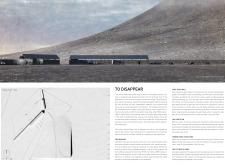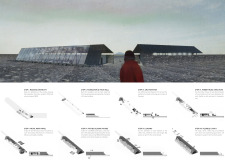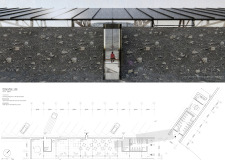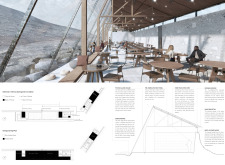5 key facts about this project
The center’s concept, articulated through the phrase “To Disappear,” conveys a commitment to blending the building smoothly into its surroundings. This approach not only aims for aesthetic harmony but also emphasizes ecological awareness. The structures are conceived to respect the volcanic landscape, minimizing visual disturbance while offering a welcoming space for the public.
In terms of function, the visitor center operates as both an educational facility and a refreshment stop. It is designed to accommodate various activities, from interactive exhibits about the volcano to a coffee shop that provides respite for visitors before or after their adventures. The architectural design encourages foot traffic, guiding visitors from the parking area to the entrance in an intuitive manner. The layout is intentionally crafted to unfold, allowing guests to glimpse the landscape at every turn and emphasizing the connection between architecture and nature.
Key design elements include a dual-volume structure that houses both the coffee shop and the information center. This separation of functions is essential for managing the flow of visitors, ensuring that both areas can operate efficiently while remaining accessible. The use of curved lines and organic forms in the facades reflects the surrounding geology, reinforcing a dialogue between the built environment and nature. This attention to form is complemented by thick, robust walls, which not only provide structural integrity but also echo the surrounding materials through the use of local stone and earth.
The choice of materials plays a significant role in reinforcing the design philosophy. Concrete masonry units are used extensively for durability and efficient partitioning, while prefabricated metal roof panels allow for rapid assembly and weather resistance. Timber trusses are employed within the design to enhance flexibility, enabling the structure to adapt to the varying needs of its users. Glazing panels are strategically installed to maximize natural light and provide unobstructed views of the striking landscape, fostering a connection between the interior spaces and the grandeur of Hverfjall Volcano.
What sets this project apart is its emphasis on cultural and ecological sensitivity. The architecture is not just a backdrop for visitor activities; it serves as a medium for education and reflection. By integrating passive solar techniques and prioritizing energy efficiency, the design minimizes its ecological footprint and aligns with modern sustainable practices. This harmonious balance between man and nature signifies a deeper understanding of the environmental impact of architectural endeavors.
Furthermore, the project’s innovative construction techniques, including sustainability-focused approaches, allow for more efficient use of resources. By employing methods that reduce waste and construction time, the project aligns itself with contemporary architectural practices, emphasizing both form and function in a responsible manner.
In summary, the visitor center and coffee shop at Hverfjall Volcano is clearly more than just a structure; it is a vital space designed to enhance the experience of both the site and its visitors. The project represents a thoughtful exploration of architecture, where the built environment meets the natural world in a way that is both practical and respectful. For those interested in delving deeper into the architectural plans, sections, and design ideas, further exploration of this project presentation will illuminate the intricate details and innovative approaches employed in its conception.


