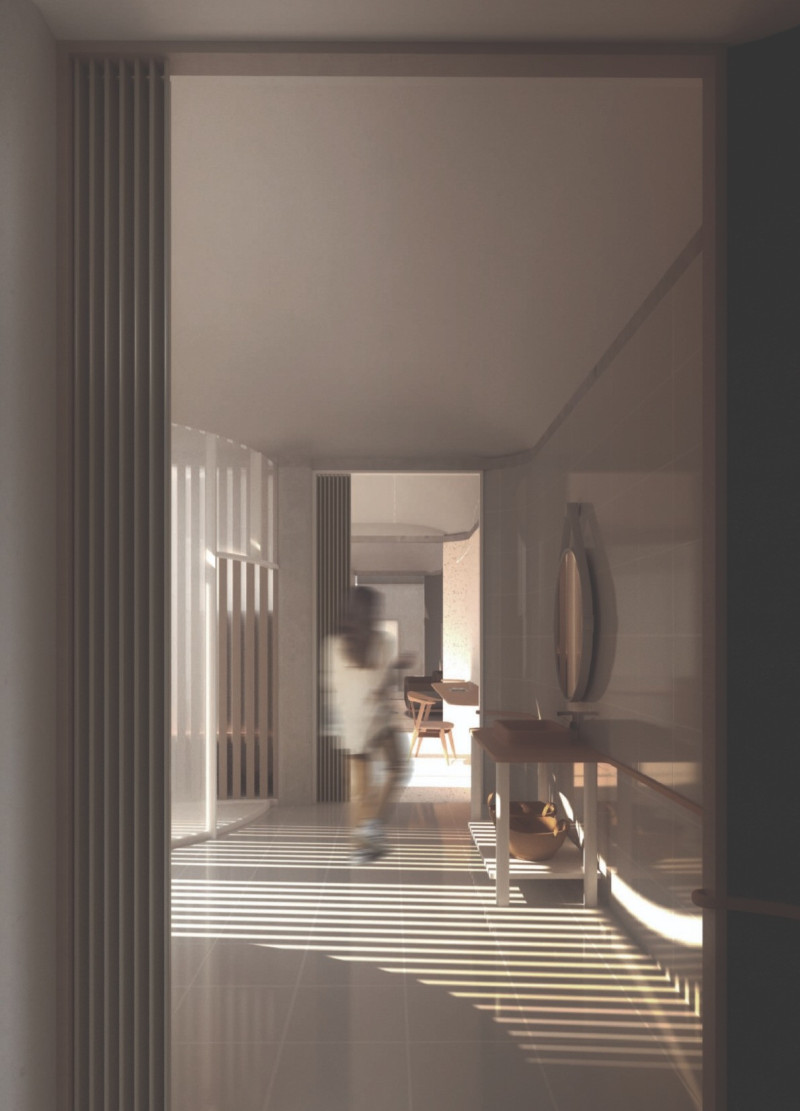5 key facts about this project
The layout of House-I is strategically organized to facilitate seamless movement throughout the space. Various living areas, including the kitchen, dining room, and living space, are interconnected, allowing for flexibility and multi-functionality. This design approach enables occupants to engage with their surroundings effectively, whether for social gatherings or personal activities.
Innovative Design Approaches
House-I distinguishes itself through several unique design approaches. The use of a curved facade and roofs not only enhances the visual appeal of the structure but also serves practical purposes, such as providing shade and protection from environmental elements. This distinctive form contrasts with conventional rectangular shapes commonly found in residential designs, creating a more dynamic silhouette.
Natural light plays a crucial role in the overall design. The incorporation of large windows and skylights is intended to maximize daylight within the living spaces, reducing the need for artificial lighting and enhancing energy efficiency. Additionally, these features improve ventilation, contributing to better indoor air quality.
The integration of outdoor spaces is another key aspect of House-I. Gardens and landscaped areas surrounding the building encourage a connection to nature, promoting biodiversity and sustainability. This relationship extends the living space beyond the interior, creating a holistic environment that supports the well-being of residents.
Material Selection and Sustainability
House-I employs a thoughtful selection of materials, including ceramic tiles for flooring, wood for cabinetry and furniture, glass for windows and partitions, concrete for structural elements, and steel for framing. This mix combines durability with aesthetic qualities while aligning with sustainable design principles. The use of recycled aggregate in some surfaces reinforces the project's commitment to ecological responsibility.
By addressing both the personal needs of its occupants and the broader community context, House-I exemplifies a modern approach to residential architecture. The balance between private and shared spaces fosters interaction among residents, enhancing the sense of community.
For those interested in exploring the architectural nuances of House-I, including detailed architectural plans, sections, and design concepts, further examination of the project presentation is recommended. This will provide a comprehensive understanding of the various architectural ideas and elements that define this innovative residential design.























