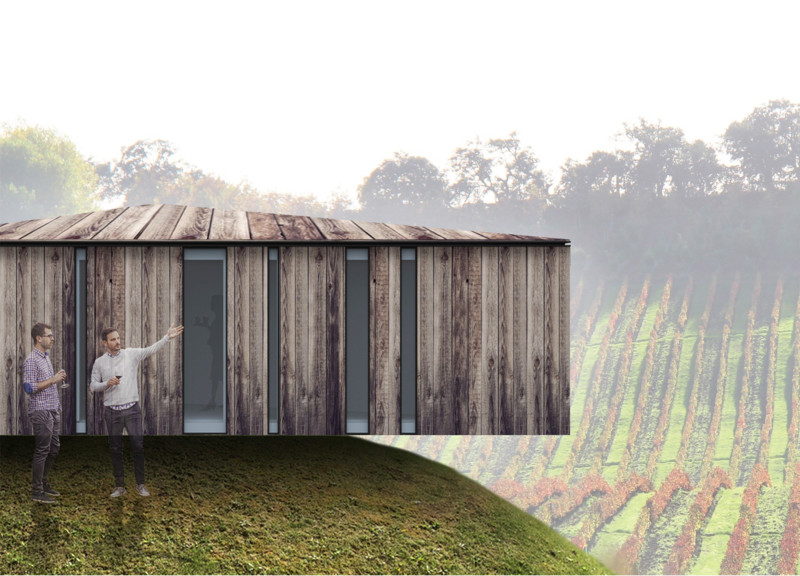5 key facts about this project
The architecture of the Monte D’oiro Wine Tasting Room is characterized by its thoughtful integration with the landscape. The structure is organized around a central tasting area, which is the focal point of the design. This area is flanked by essential auxiliary spaces such as a kitchen, restroom facilities, and storage, each arranged to enhance both functionality and visitor experience. The layout is intuitive, promoting ease of movement and allowing for a seamless transition between the inside and outside environments.
The project’s use of materials plays a crucial role in defining its character. Darkened oak wood features prominently in the building's facade, linking it to traditional wine barrels and invoking a sense of warmth and authenticity. This material choice infuses the design with a tactile quality that resonates with the natural setting. Expansive glass walls strategically placed throughout the structure bring in ample natural light and provide unobstructed views of the surrounding vineyard. This transparency invites the landscape into the tasting room, reinforcing the connection between the wine being sampled and the land from which it originates.
Concrete is used for the structural foundation and flooring, supporting the building while presenting a modern aesthetic that complements the organic qualities of wood. Steel elements are thoughtfully incorporated into the architectural framework to ensure stability without compromising the open and airy feeling of the space. The combination of these materials results in a visually cohesive structure that respects both modern architectural trends and traditional winery aesthetics.
Unique design approaches are evident in the roofline, which features gentle curves that echo the contours of the vineyard. This design decision adds an element of dynamism to the architecture while creating intimate spaces for visitors. The organic flow of the building contrasts with the rigid linearity commonly found in winery designs, providing a distinctive identity that speaks to the site’s natural beauty.
Light plays a significant role in shaping the experience within the tasting room. The expansive glass facades allow visitors to engage not only with the wine but also with the natural world outside. The internal arrangement, featuring seating positioned to optimize views, encourages guests to immerse themselves in the ambiance created by the landscape, the wine, and the architecture itself.
This architectural project exemplifies a harmonization of sensory experience and environmental awareness, with an emphasis on nurturing an understanding of place. Monte D’oiro serves as more than just a functional space; it represents the cultural and agricultural narratives of the region. By focusing on sustainability and the appreciation of local traditions, the design captures the essence of winemaking while providing a welcoming environment for visitors.
In summary, the Monte D’oiro Wine Tasting Room stands as a thoughtful exploration of architecture that respects its landscape and heritage. Visitors interested in a deeper understanding of the project are encouraged to explore the architectural plans, sections, and detailed designs to fully appreciate the nuances of this innovative endeavor. This project invites audiences to engage with its architectural ideas and gain insights into its design philosophy.


























