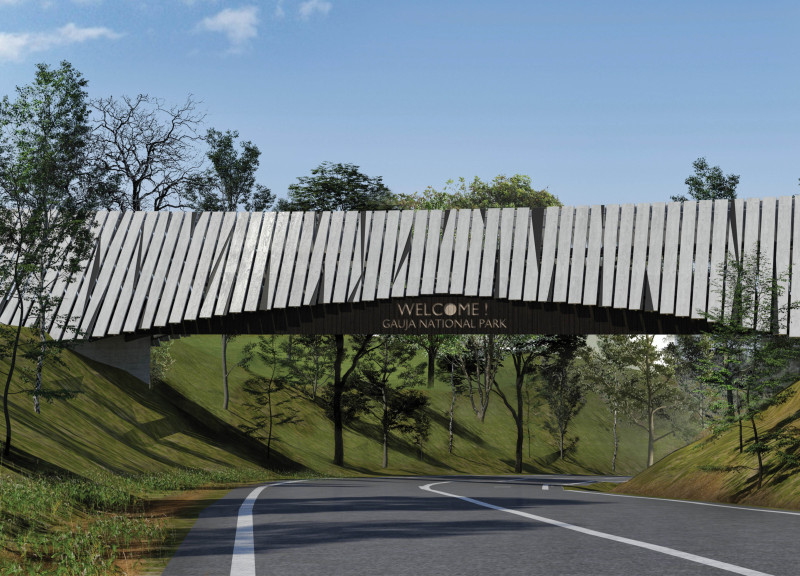5 key facts about this project
The primary function of the Two Souls Bridge is to facilitate safe pedestrian movement over a roadway while allowing access to various attractions within the park. Visitors can traverse the bridge comfortably, and it also encourages exploration of the surrounding area, featuring pathways that lead to observation decks and recreational spaces. The design is deliberate in ensuring the bridge remains accessible to all users.
Materiality plays a pivotal role in the project’s design. The bridge’s skin consists of treated wood, selected for its weather resistance and aesthetic qualities, reflecting the birch trees that dominate the locale. Concrete provides structural support, allowing the bridge to accommodate diverse loads, while a reticular steel framework enhances structural integrity. Glass elements incorporated in the structure contribute to transparency, allowing natural light to filter through and connecting users visually with the environment.
The Two Souls Bridge differentiates itself from typical pedestrian bridges through its embrace of duality and symbolism. The design integrates an observation deck, offering users panoramic views of the park’s natural beauty. The curvature of the bridge reinforces its interaction with the terrain, promoting a seamless transition between architecture and landscape. Additionally, the incorporation of educational elements, such as informational signage, fosters a greater understanding of the local ecosystem, transforming the bridge into more than a passageway—it becomes a site of learning.
Another unique aspect of the project is its commitment to sustainability. The choice of materials prioritizes environmental considerations, thus minimizing the ecological footprint of the construction. The design’s focus on natural ventilation and the use of renewable resources further enhances its sustainability profile, showcasing a harmonious relationship with the surrounding environment.
For readers interested in a comprehensive understanding of this architectural project, detailed architectural plans, sections, and designs are available for review. Exploration of these documents will provide further insights into the architectural ideas and design elements that define the Two Souls Bridge and contribute to its role within Gauja National Park.


























