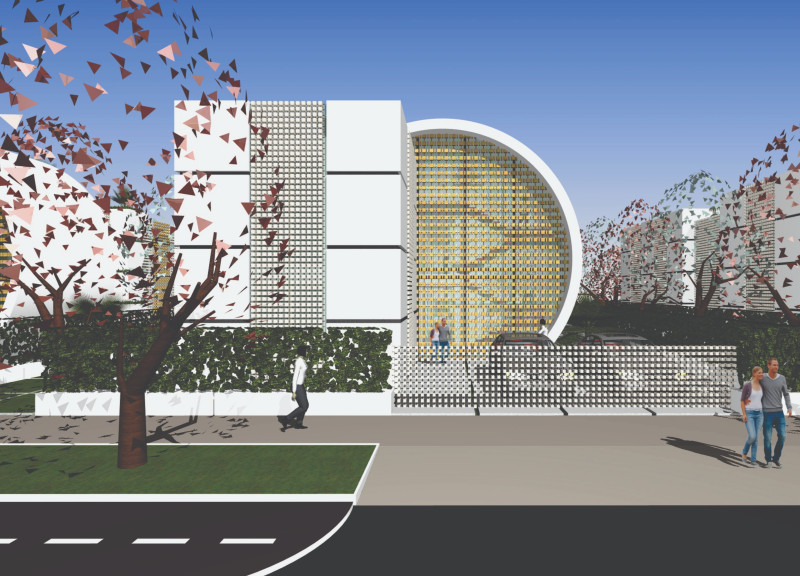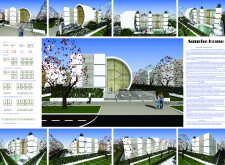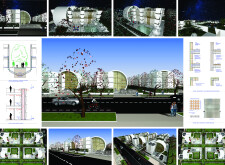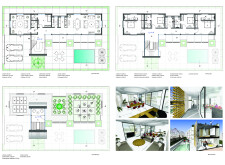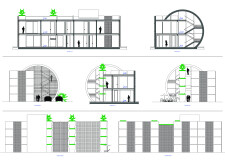5 key facts about this project
### Project Overview
Sunrise House is situated in an urban setting, designed to harmonize with its surroundings while prioritizing sustainability and functionality. This contemporary residential structure reflects innovative approaches to space optimization and community engagement, establishing a distinct identity within modern urban architecture.
### Spatial Configuration
The layout of Sunrise House is intentionally structured to balance individual privacy with opportunities for community interaction. Open-plan living areas facilitate connectivity among family members, offering spacious environments conducive to socialization. The inclusion of terraced structures enhances vertical space utilization, creating visual rhythm along the façades. Additionally, multiple entrances are incorporated to foster inclusivity and encourage engagement among residents.
### Materiality and Façade
The material palette of Sunrise House is carefully curated to support both aesthetic aspirations and functional requirements. Durable concrete underpins the structural integrity, while fiberglass reinforced plastic (FRP) is employed in cabinetry for its lightweight and robust qualities. Expansive glass façades maximize natural light, reducing dependency on artificial lighting, and integrated metal screening provides shade while maintaining ventilation and visual access to outdoor spaces.
The façade features a distinctive semi-circular form, complemented by geometric paneling that shifts dynamically with changing light conditions, enhancing the experience of the interior. The exterior is further enhanced by lush landscaping, which includes patios and communal gardens, establishing a direct connection between indoor and outdoor environments. Elements such as green roofs and vertical gardens contribute to both aesthetic diversity and ecological benefits, aligning with principles of sustainable design.
### Functionality and Sustainability
Interior spaces are designed with functionality in mind, featuring family-oriented zones that encourage interaction, strategically placed private quarters for restful retreats, and versatile areas adaptable to evolving needs. Sustainability is a core consideration throughout, as energy-efficient systems and materials are integrated to minimize the residence's ecological footprint. Strategies such as cross-ventilation and water conservation measures contribute to a living environment that supports both the residents and environmental stewardship.


