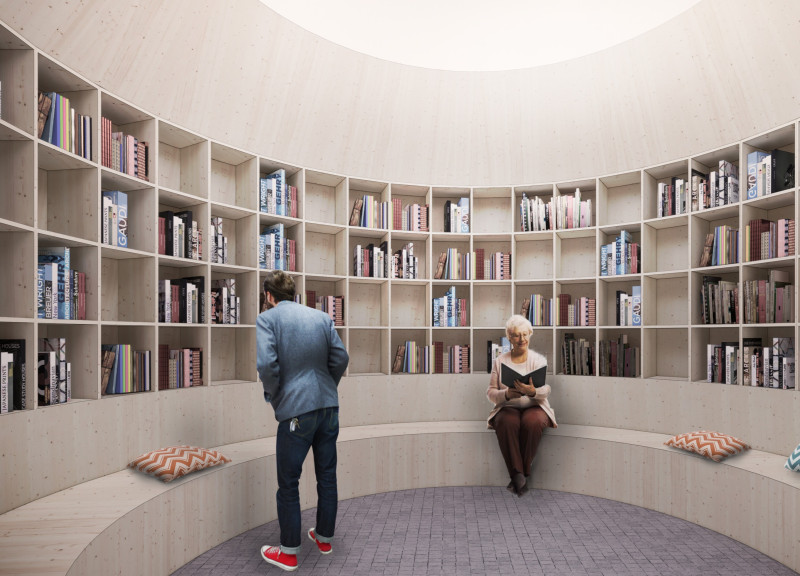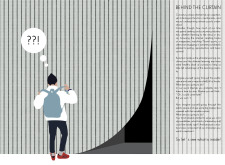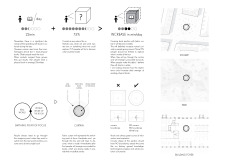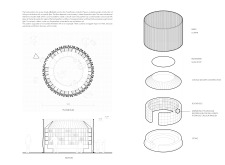5 key facts about this project
The structure incorporates a central circular space, surrounded by curved shelving designed to house a diverse collection of books. This spatial arrangement allows for both individual and group activities, thus enhancing the multifunctional aspect of the pavilion. The integration of comfortable seating that flows organically from the walls creates opportunities for reading, discussion, and learning, making the pavilion adaptable for various community events.
Innovative Use of Materials
The architectural design employs materials selected for both aesthetic and functional qualities. A fabric curtain serves as the main façade, visually intriguing visitors while providing a layered entry point to the pavilion. Wood is extensively used throughout the structure, particularly in the curvilinear forms of the walls and furniture. This material choice promotes warmth and familiarity, critical for creating an inviting reading environment.
Glass elements positioned at the apex of the pavilion allow natural light to infiltrate the interior, thereby fostering an atmosphere conducive to reading while maintaining visibility for engagement from the exterior. Plywood is employed for the shelving units and seating, ensuring durability and ease of maintenance while offering a clean, natural finish.
Functional Design and Community Engagement
The Curiosity Pavilion is crafted to host a variety of functions that extend beyond merely housing books. Its design accommodates lectures, reading classes, and community events, capitalizing on the pavilion’s communal context. The circular layout encourages gathering and socializing, breaking down barriers associated with traditional library spaces.
Unique to this project is the emphasis on the sensory experience of engaging with literature. The fabric curtain not only serves as a practical design element but also symbolizes the act of entering a new world through reading. This conceptual transition highlights the relationship between architecture and literature, establishing a space that manages to evoke the mysteries and narratives encapsulated in books.
The design's emphasis on acoustics ensures that conversations can occur without disruption, further enhancing the user experience within the pavilion.
The Curiosity Pavilion exemplifies how thoughtful architectural design can enrich community interactions through literature. Visitors are encouraged to explore the project presentation to gain deeper insights into its architectural plans, sections, and design ideas. This exploration will provide a more comprehensive understanding of how architecture can serve a functional and social purpose.


























