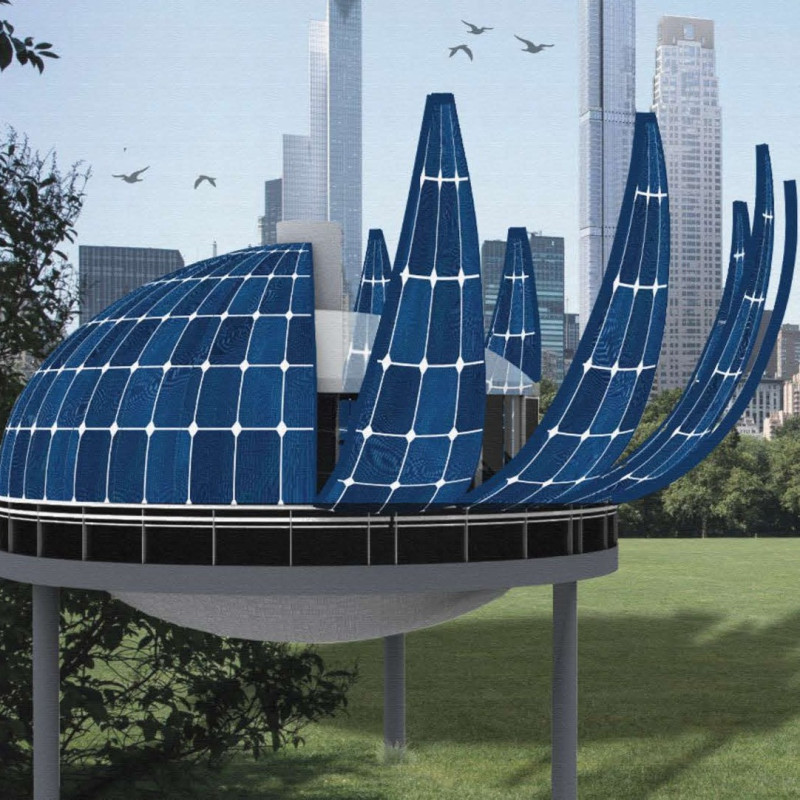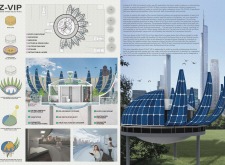5 key facts about this project
The project encompasses a variety of essential components, including designated areas for hygiene, cooking, and outdoor engagement. Central to this design are the entry checkpoint, bathroom, bedroom, kitchen/dining area, outdoor walkway, storage, and a retractable ladder. Each element is purposefully crafted to maximize utility and comfort, accommodating both personal needs and communal activities. The pod integrates modern technology and efficient resource management to create a living space that is both practical and self-sustaining.
Innovative features enhance the Z-VIP's functionality, setting it apart from conventional living units. The double-surface solar panels contribute to energy efficiency, providing a renewable energy source that supports the pod's operations. Additionally, the curved water collection fabric facilitates rainwater harvesting, further emphasizing resource conservation. The air ventilation ducts and virus inactivation chamber are critical for maintaining indoor air quality, especially important during health crises.
The implementation of vegetation integrators within the pod design encourages biophilic principles, enhancing residents' connection to nature. This integration of natural elements contributes to improved mental well-being, an often-overlooked aspect of urban living. The wastewater treatment systems installed within the unit ensure that the Z-VIP can function independently, promoting both hygiene and environmental responsibility.
Unique design elements combine to make the Z-VIP not just a shelter but a comprehensive living solution. Its modular construction allows for flexibility in deployment within urban settings, accommodating various spatial arrangements. The thoughtful selection of materials further enhances the architecture's performance and aesthetics. By prioritizing public health and sustainable practices, the Z-VIP addresses contemporary challenges faced by urban populations.
For a deeper understanding of the Z-VIP and its architectural intricacies, including architectural plans, architectural sections, and architectural designs, readers are encouraged to explore the project presentation to fully appreciate the innovative ideas and methodologies employed.























