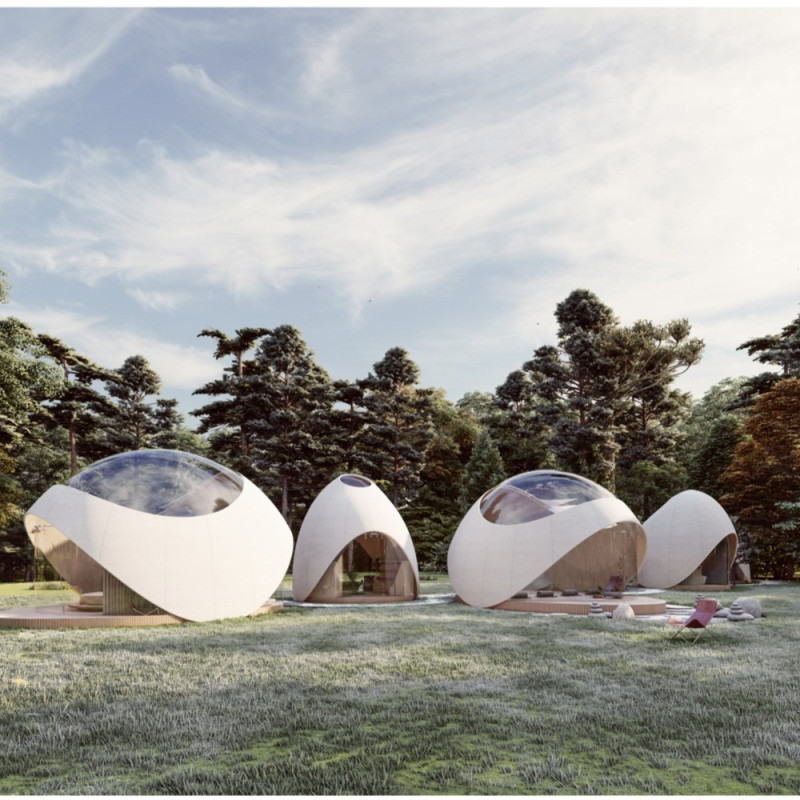5 key facts about this project
Functionally, the Yoga House serves as a multifunctional space designed for yoga practice, communal activities, and personal retreat. The layout includes interconnected domed structures that provide flexible spaces catering to various uses. Each area serves a purpose: the main yoga space doubles as a living area, promoting social interaction, while the kitchen and dining rooms encourage shared meals and experiences. Private ensuite bedrooms offer a sense of sanctuary, ensuring that users can find solitude as needed. This careful consideration of both communal and private spaces reflects the project’s aim to foster connections among users while respecting individual needs.
One of the notable aspects of the project is its use of organic forms that mimic natural shapes, drawing inspiration from the traditional straw stacks found in Latvian architecture. The architects sought to create a design that resonates with the local context, both aesthetically and functionally. The rounded forms of the domes soften the building's visual impact, blending it into the landscape while offering a sense of coziness and warmth. This unique approach challenges conventional architectural lines and introduces a new language of design that is both innovative and respectful of nature.
The project's materiality plays a crucial role in achieving its goals. The choice of materials includes a box steel frame for structural integrity, glass fiber-reinforced cement for a modern finish, and solid pine wood for interior details. Each material has been selected not only for its sustainability but also for its capacity to create a warm, welcoming atmosphere. The reliance on natural materials enhances the sensory experience of the space, allowing users to feel connected to the environment visually and physically.
Moreover, the architectural design considers environmental factors. The building's rounded forms help to mitigate wind resistance and promote natural ventilation, which is essential in the northern climate. Large openings in the design maximize natural light, creating bright and inviting interiors while minimizing the need for artificial lighting. This attention to sustainability reflects a broader consciousness about the impact of building practices on the environment, showcasing a commitment to ecological responsibility.
The modular construction approach used in the Yoga House allows for efficient assembly on site, further enhancing its sustainability credentials. This method not only reduces construction waste but also enables the project to be adaptable to different terrains. This scalability is particularly relevant in today's architectural practices, where flexibility and responsiveness to site conditions are increasingly important.
In exploring this project, readers are encouraged to engage with its architectural plans and sections to gain a comprehensive understanding of how the design elements come together. The careful detailing of spaces, the interplay of light and materials, and the innovative ideas behind this retreat offer valuable insights into modern architectural practices. The Yoga House in the Bog exemplifies how thoughtful design can create spaces that foster community, encourage well-being, and harmonize seamlessly with the natural world. For further exploration, reviewing architectural designs and ideas associated with this project can provide deeper insights into the effective integration of functionality and aesthetics.


























