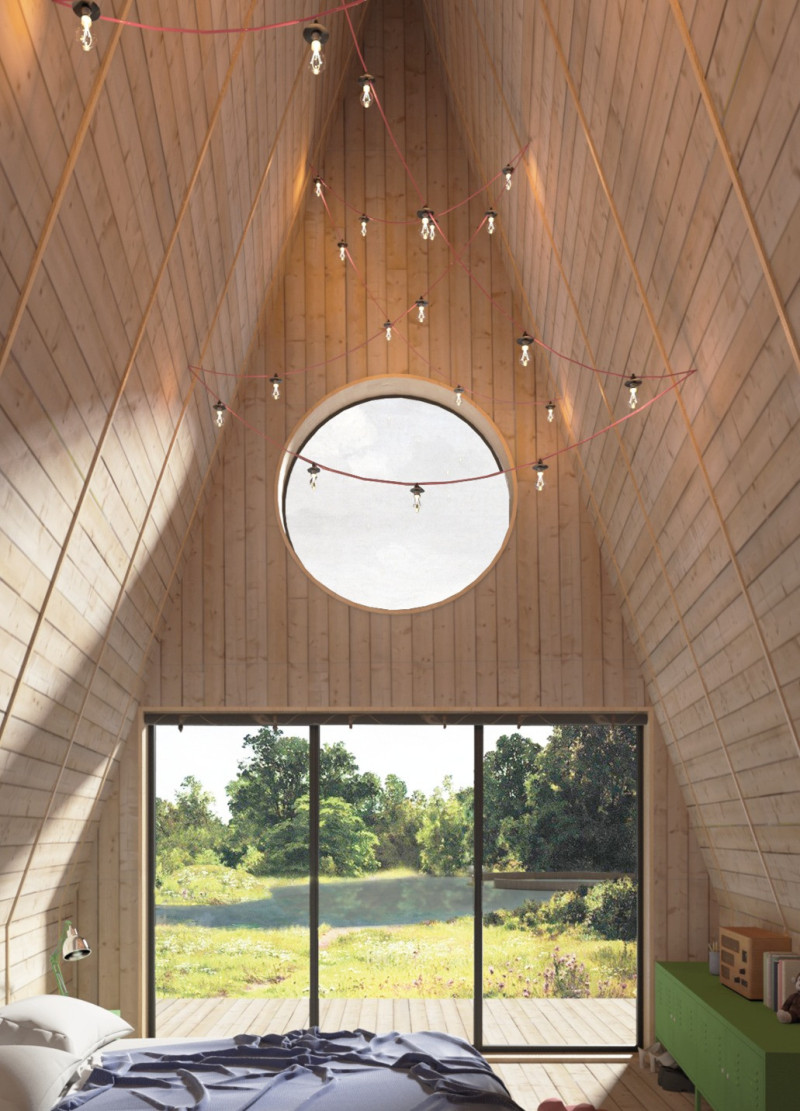5 key facts about this project
The huts serve as individual accommodations, intended for solitude and comfort. Constructed from raw pine boards with oak flooring, each hut features large windows that enhance the connection between interior spaces and the surrounding landscape. The design’s simplicity reflects a nostalgic familiarity aimed at providing a tranquil environment conducive to relaxation.
The common house is designed with a concentric layout centered around a communal fire area. This spatial organization prioritizes social interaction, enabling guests to gather and engage in activities together. Utilizing a similar material palette to the huts, including raw pine and burned wood cladding, the common house maintains consistency in aesthetics while enhancing functionality through communal space allocation.
The spa is a standout component of the retreat, featuring innovative curved architecture that captures sunlight and maximizes energy efficiency. Its interior is finished with blue terrazzo, promoting a calming atmosphere suitable for various wellness activities. The thoughtful integration of spaces within the spa design allows for multiple uses, enhancing user experience.
In terms of unique design approaches, the retreat adopts a multifaceted focus on sustainability and wellness. The project employs renewable energy sources such as wind turbines and incorporates natural filtration processes for the swimming pool. Each structure’s large windows not only provide scenic views of the landscape but also facilitate natural ventilation, minimizing the need for mechanical climate control.
Architectural plans detail the careful spatial organization that connects each structure, ensuring ease of movement while maintaining distinct functions. Architectural sections illustrate the relationship between indoor and outdoor spaces, emphasizing the project's commitment to a seamless integration with nature. The design's emphasis on natural materials, combined with innovative architectural ideas, contributes to a holistic approach in creating a retreat that promotes both individual well-being and community spirit.
For further details about the project's architectural designs, sections, and plans, readers are encouraged to explore the project presentation to gain deeper insights into the Blue Clay Country Spa Retreat.


























