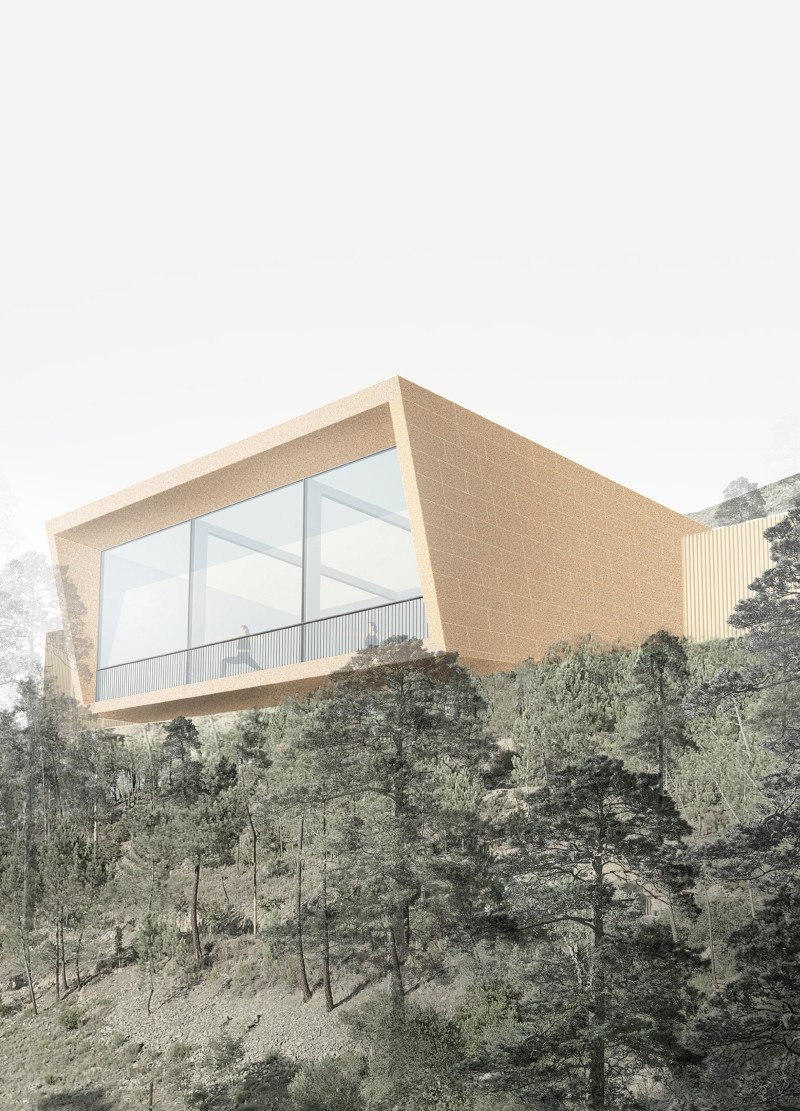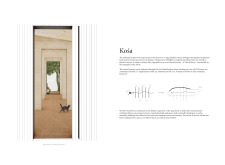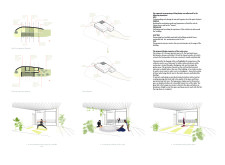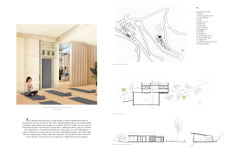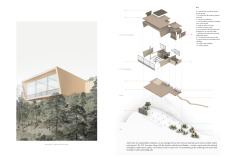5 key facts about this project
The project serves as a multifunctional space centered on the practice of yoga, while also incorporating areas designated for meditation and reflection. It promotes a holistic approach to wellness, integrating the natural environment into the user experience. Key elements of the design include a central yoga parlor that functions as the heart of the retreat, supported by various ancillary spaces that cater to diverse activities. This thoughtful spatial organization allows for fluid movement between indoors and outdoors, encouraging practitioners to immerse themselves in the natural landscape that envelops the retreat.
One of the essential features of the Koša Yoga Retreat is its unique architectural form. The design presents a gentle curvature that establishes a striking connection to the site's natural topography. This curvature not only enhances the aesthetic appeal of the building but also symbolizes the organic flow of life and practice. The architectural choices reflect an understanding of the environment, leading to a seamless integration of structure and landscape—a crucial factor for any architecture project focused on well-being.
Materiality plays a vital role in the design of the Koša Yoga Retreat. The use of cross-laminated timber provides structural integrity while also offering warmth and comfort. This choice of material aligns with the retreat’s commitment to sustainability and ecological responsibility. Complementing the timber, cork flooring ensures a soft, inviting space that enhances acoustics, contributing to the overall serene atmosphere. Recycled materials and bamboo are also thoughtfully incorporated throughout the design, further highlighting the commitment to environmental stewardship.
Unique design approaches are evident in the integration of natural light within the yoga parlor, achieved through large glass openings that frame the landscape beautifully and invite the outside in. This connection to nature is essential, as it enhances the emotional experience of the space, allowing users to feel at ease amidst the forest backdrop. Additionally, the design incorporates outdoor practice areas where participants can engage with their yoga practice under the open sky, deepening their sense of connection to the natural world.
The site planning is carefully considered to reinforce this connection to nature. Paths and gardens are strategically placed, leading practitioners through zones of contemplation and community engagement. These outdoor spaces encourage exploration and reflection, inviting individuals to wander and interact with the environment, enhancing their overall experience. The design does not merely serve functional needs but also addresses emotional and spiritual aspects, essential to the practice of yoga.
As viewers explore the Koša Yoga Retreat presentation, they are encouraged to delve deeper into the architectural plans and sections that illustrate the intentionality behind each design decision. By examining these elements, one can better appreciate the complexity and depth of the architectural ideas that shaped this project. The retreat stands as a testament to the potential of architecture to foster well-being and connection, firmly rooting itself in a philosophy that values both personal growth and environmental respect. By engaging with the details of this project, readers can gain insights into how architecture can effectively support healthy living and promote a harmonious lifestyle.


