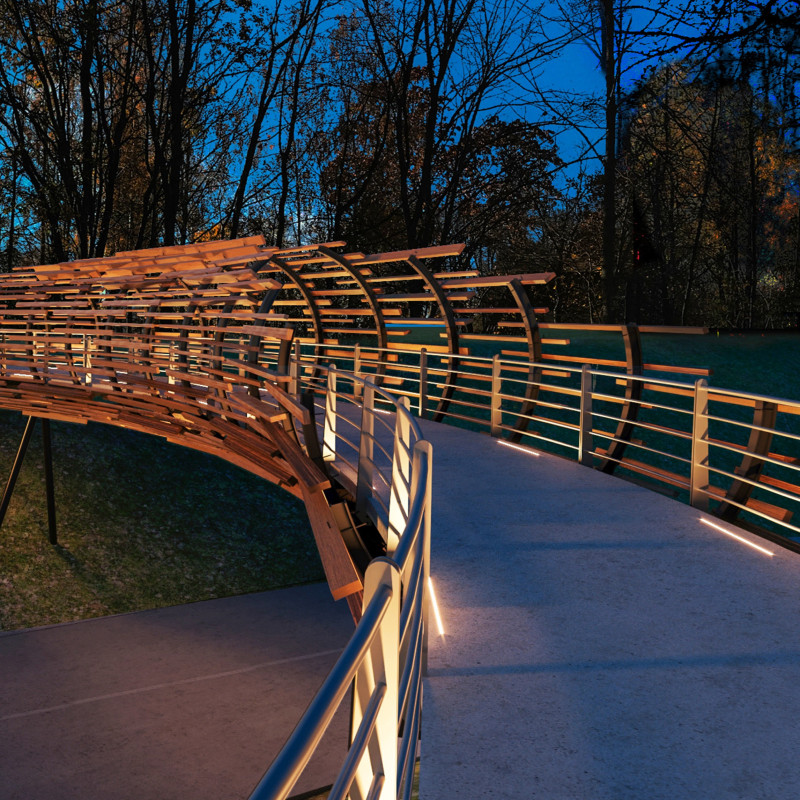5 key facts about this project
From the outset, the Wooded Pathway represents a commitment to environmental sustainability and community accessibility. It emphasizes the importance of maintaining connections with nature, particularly in urban settings where such access can often be limited. The design aims to enhance the quality of life for users by providing a serene, well-defined corridor that invites exploration and contemplation. This fulfillment of purpose is crucial, as it aligns with current architectural trends that prioritize ecological preservation and sustainable practices.
The pathway itself is distinguished by its materials and innovative structural approaches. Predominantly constructed from locally sourced wood, including pine, birch, aspen, and fir, the design harmonizes with the natural palette of the surrounding area. The use of these materials underlines a dedication to sustainability while promoting the local timber industry. Concrete serves as a stable base for the pathway, providing durability that complements the organic aesthetics of the wooden framework. Additionally, steel elements incorporate vital support characteristics, particularly in components such as railings and structural bases.
One of the most notable aspects of the design is the dynamic geometry that embodies the wooden structures. Curved ribs made from slatted timber not only provide aesthetic appeal but function as critical structural supports that facilitate an engaging movement experience. These contours mirror the organic lines found in nature, echoing the flow and rhythm of the adjacent forest. This design ethos encourages users to immerse themselves in the landscape, creating a seamless transition between the built and natural environments.
Inclusivity is another fundamental consideration embedded within the project. The pathway’s gradients and ramps are specifically configured to cater to all users, including those with mobility challenges. This focus on accessibility reflects the architectural intention to foster community interaction and ensure that everyone can benefit from the connection the Wooded Pathway provides.
The project significantly enhances connectivity within the region, serving as a vital link between the urban setting and the expansive Gauja National Park. By facilitating this relationship, the pathway encourages greater appreciation for the natural surroundings and promotes a healthy lifestyle that incorporates outdoor activities. This alignment with ecological values emphasizes the relevance of the architectural design in contemporary discussions around environmental mindfulness and public space utilization.
Additionally, sustainable lighting solutions, such as integrated LED systems, enhance path visibility during nighttime while minimizing energy consumption. This thoughtful integration underscores the commitment to creating an environment that is safe and inviting, extending the functionality of the pathway into the evening hours without imposing on the natural ambiance of the area.
Exploring the architectural plans, sections, and design strategies of the Wooded Pathway will provide deeper insights into how this project challenges conventional approaches to pedestrian pathways. The unique architectural ideas presented here reflect a growing trend in the discipline towards designs that prioritize not only form and structure but also user experience and ecological harmony. Those interested in understanding the full scope and implications of this architectural endeavor are encouraged to delve into the project presentation for more comprehensive details and illustrations.


























