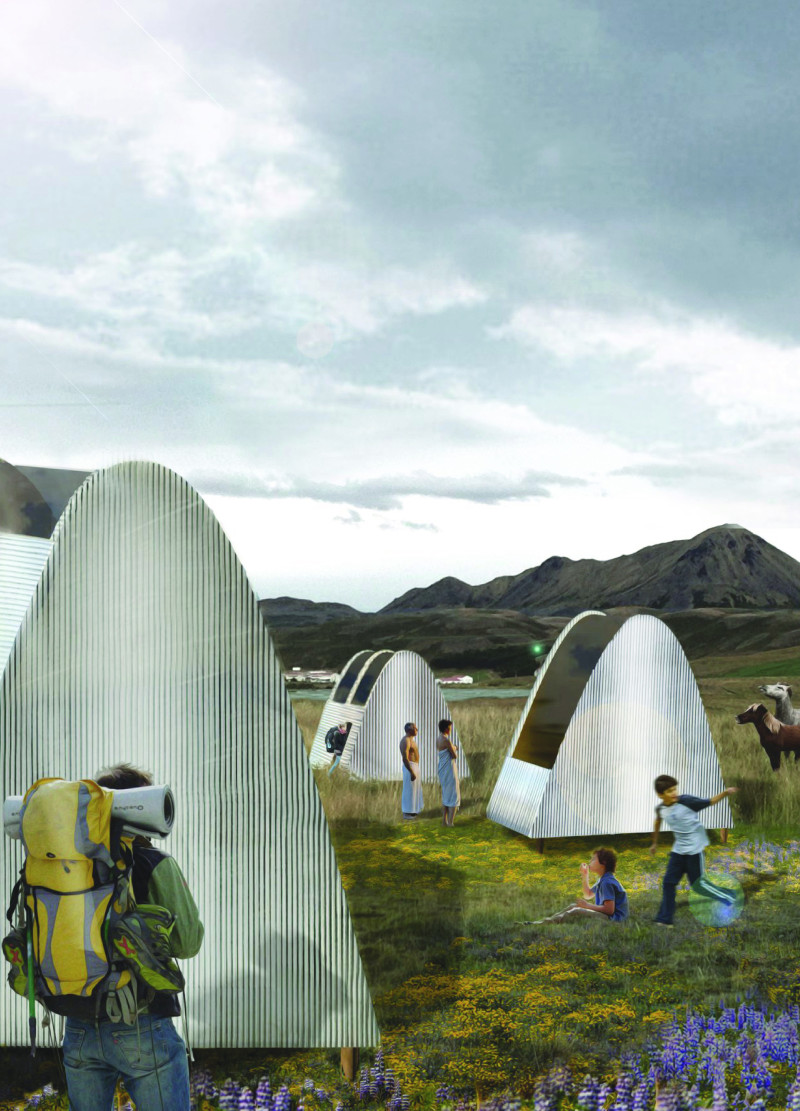5 key facts about this project
Functionally, Ljósið serves as a unique retreat, focusing on environmental engagement and personal comfort. Each cabin within the development is designed not just as a place to stay, but as an immersive environment that encourages guests to appreciate the surrounding nature. The architecture works to create a sense of tranquility and connection to the sky and landscape while offering essential amenities that enhance the user experience without overwhelming it.
The overall design promotes a minimalist aesthetic, characterized by smooth, organic curves and extensive glass surfaces. The parabolic forms of the cabins reflect the undulating contours of the surrounding terrain, ensuring that the structures do not dominate the landscape but rather become part of it. Large windows and skylights are key details, allowing natural light to flood the interiors during the day while providing prime views of the auroras by night. This consideration for both day and night experiences emphasizes the project's role in altering typical tourist accommodations by elevating them to a platform for experiencing natural phenomena.
Material selection is a critical aspect of the design, incorporating corrugated aluminum for durability and low maintenance, and wooden panels for warmth and comfort within the interior spaces. This thoughtful combination of materials fosters an environment that feels welcoming while being capable of withstanding Iceland's often harsh weather conditions. The use of insulation panels enhances energy efficiency, which is vital given the region's climate. Moreover, integrating hydrophilic sheets and solar panels reinforces the project’s commitment to sustainability, showcasing contemporary architectural practices aimed at ecological responsibility.
The interior spaces are designed with an emphasis on practicality and user experience. Both communal and private areas are thoughtfully laid out to facilitate social interaction while respecting personal space. The common areas promote a sense of community among guests, offering spaces for gathering and enjoying shared experiences. In contrast, the individual cabins provide a peaceful setting for relaxation, with interior furnishings designed to be functional and unobtrusive, ensuring that comfort is never compromised.
A unique design approach employed in Ljósið is the way it positions itself in relation to its environment. The architecture is not just a backdrop to the natural landscape; rather, it engages with the surroundings in a way that enhances the experience of both the architecture and the scenery. The careful orientation of the cabins ensures that occupants always have access to breathtaking views, directly linking the human experience to the grandeur of the Icelandic skies.
Ultimately, the Ljósið project demonstrates how architecture can thoughtfully respond to its environment while providing a high-quality experience for its users. By considering aspects such as materiality, design functionality, and environmental sustainability, it stands as a notable example of contemporary architectural practice. For a more detailed exploration of the architectural plans, sections, designs, and underlying ideas of this project, readers are encouraged to delve deeper into the documentation and presentations available. This further investigation will reveal the intentionality behind each design decision and the careful thought that has gone into creating this inviting sanctuary amid one of Iceland's most beautiful landscapes.


























