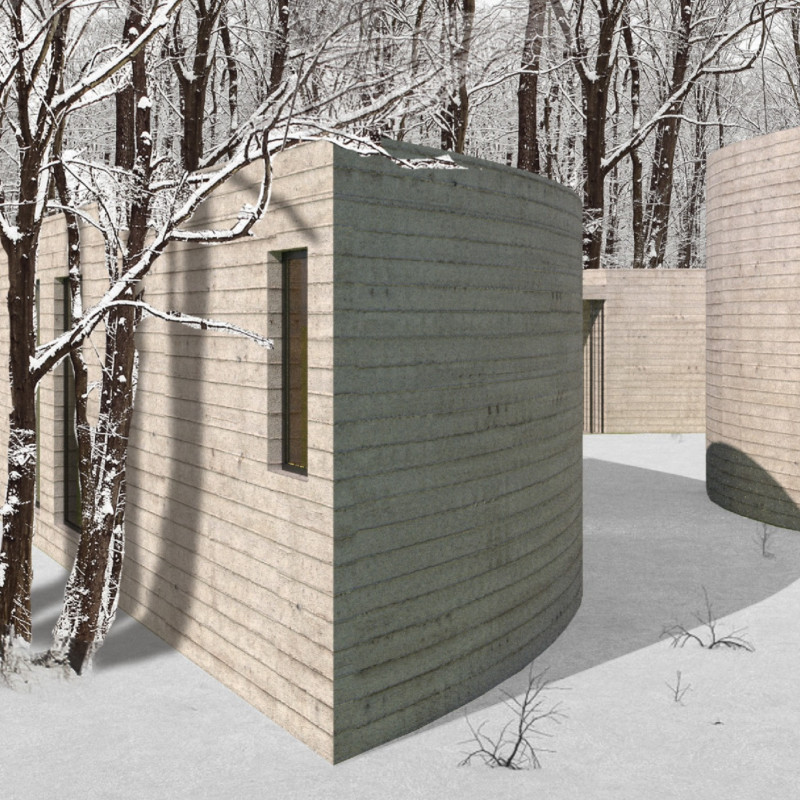5 key facts about this project
The architecture of this project emphasizes organic forms, characterized by a flowing design that invites users into a nurturing environment. The building's layout deviates from traditional rectilinear forms, embodying a more natural silhouette that resonates with the landscape. This approach allows the studio to blend seamlessly into its surroundings, creating a tranquil refuge that offers a retreat from the hustle and bustle of daily life.
Functionally, the project is centered around a spacious yoga practice area that serves as the heart of the facility. This central space is designed with a vaulted ceiling that reaches four meters in height, creating an expansive feeling that mimics the openness of the outdoors. The careful arrangement of windows maximizes natural light, enhancing the meditation experience while fostering a connection between the interior and the natural world outside. The design thoughtfully ensures that practitioners can engage with the shifting qualities of light throughout the day, reinforcing the notion of mindfulness that is integral to yoga.
Beyond the primary yoga area, the Laghu Vajrasana Wellness Studio features additional support spaces that cater to the needs of its users. Changing rooms and communal areas are situated in proximity to the main practice zone, fostering a sense of community while maintaining ease of access. The layout encourages fluid transitions between different functions, enabling a harmonious flow that is reflective of the yoga practice itself.
Materials play a vital role in this architectural design, selected not only for their durability but also for their tactile and visual qualities. Structural concrete forms the core of the building, providing strength and stability against the elements. The walls exhibit a raw, textured finish, connecting the structure firmly to its context. Locally sourced wood complements these concrete elements, bringing warmth and natural beauty to the interiors while promoting an organic feel. Large expanses of glass facilitate a visual dialogue with the exterior environment, allowing for an unobstructed view of the lush landscape and creating an inviting atmosphere.
A unique aspect of this project is its spatial dynamics, characterized by varying ceiling heights that introduce a sense of intimacy in certain areas while offering openness in others. This design consideration serves to enhance the meditative qualities of the space, allowing users to experience yoga practices in an environment that feels both expansive and personal. The curved walls and ceilings not only reduce acoustic disruption but also visually represent the fluid movements inherent in yoga, echoing the philosophical foundations of the discipline.
The Yoga House in the Bog stands as a testament to the idea that architecture can support and promote well-being. It encourages an ambiance of peace and introspection, inviting users to immerse themselves fully in their practice. Every detail, from the layout to the materiality, has been meticulously planned to foster a comprehensive experience of comfort, flow, and connection to nature.
For those intrigued by the design and its innovative approach to merging architecture with wellness practices, a deeper exploration of the architectural plans, sections, and overall designs is encouraged. Engaging with these elements will provide a broader understanding of how architectural ideas can be utilized to create meaningful experiences that nurture both the body and the mind.


























