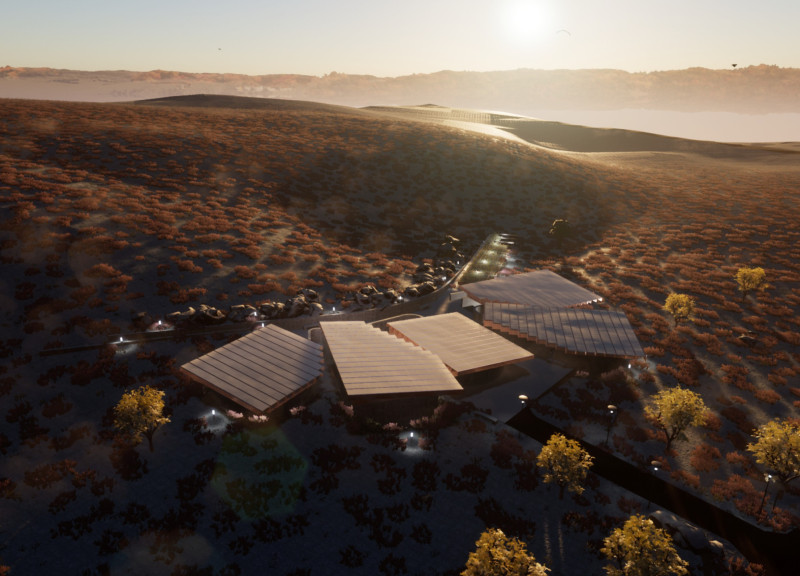5 key facts about this project
Sustainability and Adaptability
Central to the design of the Lake Myvatn Community House is its focus on sustainability and adaptability. The structure incorporates recycled materials, such as concrete and steel, sourced locally to minimize environmental impact. This choice of materials enhances thermal efficiency and reduces resource consumption. The project features a series of interconnected modules that allow for future expansion as community needs evolve. This flexibility is essential for accommodating potential changes in usage over time, ensuring the facility remains relevant and functional.
The building's orientation and thermal mass design are critical components that leverage Iceland's climate. By optimizing solar gain and mitigating energy loss, the project demonstrates a commitment to efficient energy use. The natural light that enters the space improves occupants' well-being while reducing reliance on artificial lighting.
Community-Centric Design Elements
The Lake Myvatn Community House includes significant design elements that prioritize community interaction and resource management. A central gathering area serves as the heart of the building, promoting social cohesion and fostering a sense of belonging among residents. This space is strategically designed to facilitate events, workshops, and educational initiatives, reinforcing communal ties.
The project also features specific chambers for collecting and processing recycled materials, allowing the community to engage in sustainable practices actively. Each chamber is dedicated to particular materials, such as wood, plastic, and metal, streamlining recycling efforts while raising awareness about responsible resource management.
The pathways integrated into the landscape encourage exploration and reinforce the connection between the community house and its surrounding natural environment. These pathways not only provide access but also enhance the overall user experience by inviting residents to interact with the extensive grounds.
The Lake Myvatn Community House exemplifies a thoughtful architectural approach that marries function with sustainability. The unique design strategies employed in this project establish a framework for community resilience and adaptability. Interested readers are encouraged to explore the architectural plans, architectural sections, and architectural designs associated with this project to gain deeper insights into its innovative concepts and layout.

























