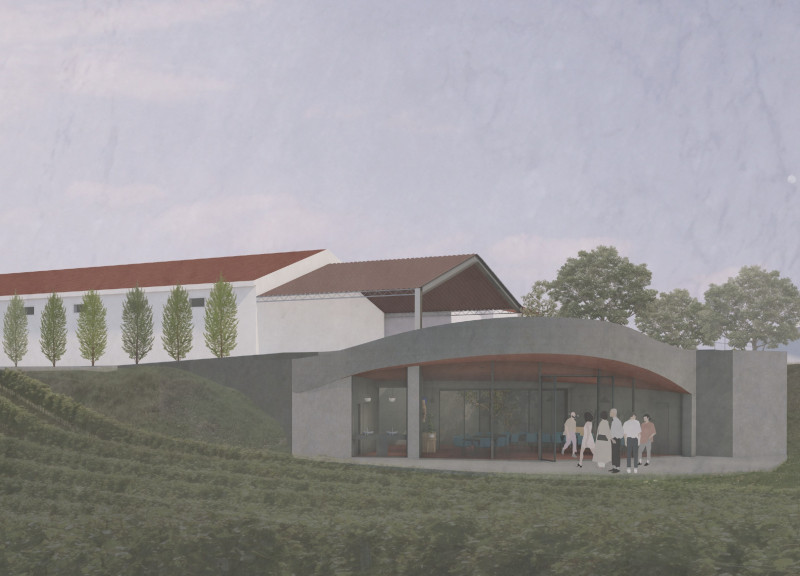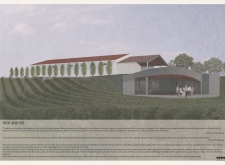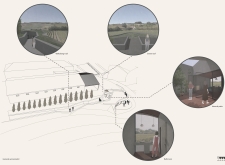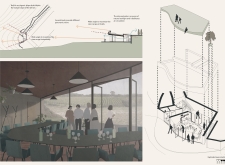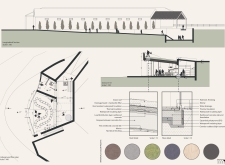5 key facts about this project
The facility features a multi-level structure designed to follow the natural topography of the site. This not only minimizes its visual impact but also establishes a direct connection with the vineyard. The project serves both commercial and experiential purposes, allowing guests to engage with the wine-making process while enjoying scenic views of the surrounding landscape.
Use of Material and Sustainable Design Approach
The structural integrity and aesthetic quality of the "Hide and See" project are achieved through the careful selection of materials. Reinforced concrete provides the backbone for the building's structure, ensuring durability and longevity. The inclusion of a green roof is a notable design element, serving multiple functions such as insulation, stormwater management, and integration with the landscape. Red brick finishing contributes a timeless character typical of regional architecture, while thin reinforced concrete tiles are utilized for flooring, offering thermal comfort and ease of maintenance.
The interior layout emphasizes openness and fluidity. A large, curved dining table is central to the tasting room, promoting communal interaction. Expansive glass walls frame views of the vineyard, inviting natural light into the space. An internal patio allows for additional ventilation and creates a microclimate for relaxation, further enhancing the overall visitor experience.
Spatial Organization and Visitor Engagement
The architectural design incorporates multiple levels, each serving distinct functions that enhance visitor engagement. The underground tasting room is designed to offer a unique sensory experience, while the intermediate level features a walkalong trail. This trail provides panoramic views, encouraging guests to explore the site while fostering a connection with the surrounding nature. The upper level culminates in an external bridge suspended over the vineyard, allowing for a dramatic vantage point and encouraging interaction with the landscape.
This project distinguishes itself through its approach to blending architecture with the natural environment. The integration of native plant species around the facility further establishes a sense of place and encourages biodiversity. The overall design philosophy not only accommodates the functional needs of vineyard operations but also emphasizes the importance of sustainable and responsible architecture.
For further exploration of the "Hide and See" project, readers are encouraged to review architectural plans, architectural sections, and architectural ideas. These elements provide deeper insights into the design methodology and spatial organization of this innovative project.


