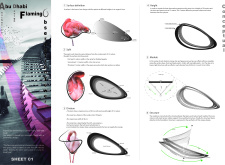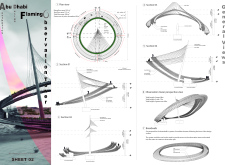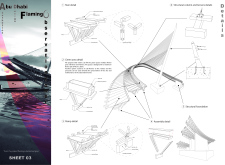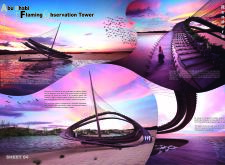5 key facts about this project
The primary function of the Flamingo Observation Tower is to facilitate wildlife observation and education, focusing particularly on the flamingo population that inhabits the nearby wetlands. Visitors can ascend the tower via a thoughtfully designed ramp and stairway, allowing individuals of all abilities to access various viewpoints and experience the vibrant ecosystem up close. The observation area is elevated to provide unobstructed views, all while being seamlessly integrated into the natural landscape. Attention to accessibility ensures that everyone can enjoy the site, with features such as a wide ramp for wheelchair users and strategically placed seating areas along the path.
The architectural design is characterized by its organic forms, which evoke the graceful silhouette of flamingos in flight. The structure is formed from a series of flowing lines and slopes that create a sense of movement and connection to the environment. This design approach not only enhances the aesthetic appeal but also serves practical purposes by guiding visitors smoothly along the pathways. The incorporation of height variation in the ramp and surrounding areas further adds to the visual interest while preventing barriers that could obstruct views or disrupt the natural topography.
Materials play a crucial role in the overall design and functionality of the project. The use of concrete provides necessary structural support and durability, allowing the tower to withstand environmental challenges. Steel elements lend strength to the overall framework while supporting the fluid forms of the design. Wood is thoughtfully incorporated into the pedestrian aspects, offering a warm, inviting surface for visitors to walk upon. These chosen materials reflect a commitment to sustainability and resilience, ensuring that the structure not only serves its purpose but also minimizes its environmental footprint.
What sets the Abu Dhabi Flamingo Observation Tower apart is its integration with the landscape. The design does not act as a separate entity but rather as an extension of the surrounding environment. The landscaping surrounding the tower includes native vegetation, creating habitats for local wildlife and inviting visitors to participate in ecological stewardship. This thoughtful approach fosters a deeper connection between the visitor and the ecosystem, encouraging a sense of responsibility and awareness regarding conservation efforts.
Unique design ideas permeate the project, particularly in how it manages to balance aesthetic appeal with functionality. The observation tower’s curvature and modulation suggest movement and adaptability, reflecting the natural world’s inherent dynamism. Each section has been proportioned to enhance visitor mobility, ensuring that the design accommodates varied user experiences while remaining visually cohesive. The innovative structural solutions, such as the inclined ramp and communal gathering spaces, contribute significantly to the overall visitor experience while promoting inclusivity.
The architectural plans, sections, and design concepts employed in the Flamingo Observation Tower illustrate a well-thought-out progression from concept to execution. Each element has been strategically developed to ensure a successful interaction between visitors and the environment. The project embodies a pragmatic approach to architecture that respects natural forms and promotes accessibility, creating educational and enjoyable experiences for all who visit.
To gain a deeper understanding of this unique architectural endeavor, one can explore the detailed presentation that showcases its architectural plans, sections, designs, and innovative architectural ideas. This project highlights the role of architecture in fostering connections with the environment and enhancing community engagement through thoughtful design.


























