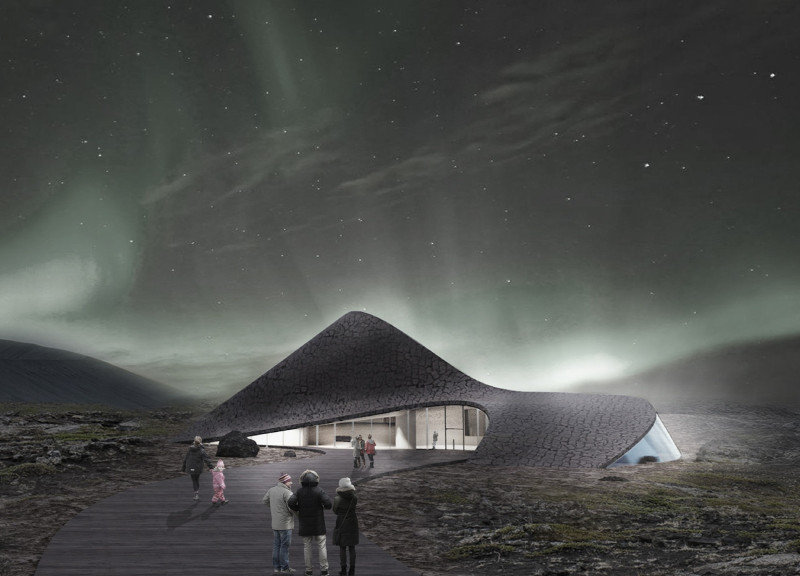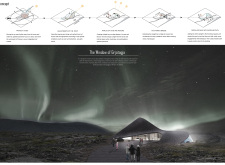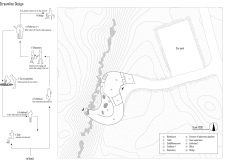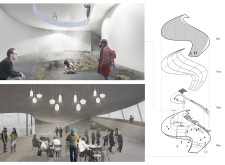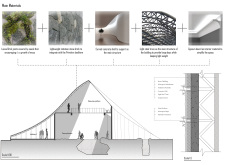5 key facts about this project
The design approach taken in this project is notable for its sensitivity to the surrounding environment. It reflects the natural landscape and cultural heritage of Iceland through careful material selection and structural techniques. For instance, the incorporation of lightweight imitation stone brick aligns with the local geology, helping the building to blend seamlessly into its environment. Additionally, loose brick joints are specifically designed to encourage moss growth, creating a softening effect and further enhancing the project’s integration with nature.
The architectural plans detail a carefully crafted spatial layout that promotes a fluid visitor experience. The design facilitates movement through the site, guiding individuals from the welcome area to more immersive spaces that highlight the cave's geological features. Through strategically placed observation platforms, visitors are encouraged to engage with the stunning vistas that surround them, fostering a connection with the landscape.
Moreover, the roof structure represents an innovative element of the design. Inspired by traditional turf houses, the roof incorporates curves and angles that mimic natural topography. This design not only serves aesthetic purposes but also optimizes sunlight exposure and wind protection, enhancing the environmental comfort of the interior spaces. The lightweight steel trusses incorporated in the design allow for expansive, open areas without the need for intrusive support columns.
The educational aspect of the project is underscored by the exhibition spaces dedicated to informing visitors about Iceland's unique natural phenomena. These areas are designed to facilitate learning and exploration, contributing to the overall mission of fostering a deeper understanding of the ecological and geological context of Grjotagja.
In terms of architectural ideas, "The Window of Grjotagja" emphasizes sustainability and respect for natural systems. The design promotes an awareness of environmental impact and aims to encourage mindful interactions with the surrounding landscape. The unique blend of modern architectural techniques with traditional influences speaks to a thoughtful dialogue between past and present, underscoring a sense of place that is distinctly Icelandic.
The project exemplifies an architectural design that balances functionality, environmental stewardship, and aesthetic harmony. Those interested in a comprehensive understanding of "The Window of Grjotagja" are encouraged to explore its architectural plans, architectural sections, and various architectural designs to appreciate the depth and complexity of this project. Delving into these elements will provide further insights into the research and ideas that shaped this unique architectural endeavor.


