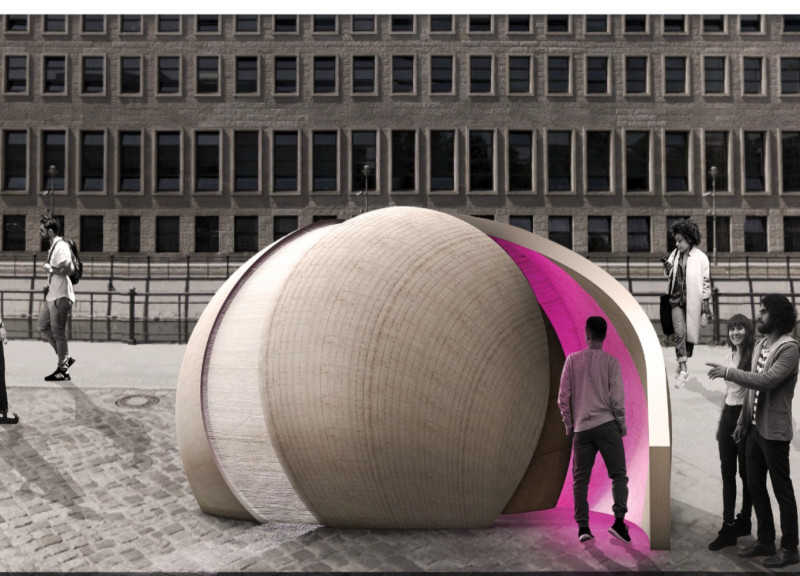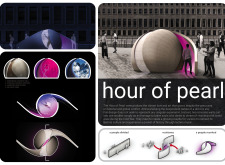5 key facts about this project
One notable aspect of this project is its structural form. The reinforced concrete shell provides durability while creating an aesthetic appeal that diverges from traditional rectilinear designs. The integration of a hexagonal aperture offers visual access to the outside, allowing natural light penetration and fostering a sense of openness. The entrance is marked by a laminated wood door, providing a warm interface between the interior space and the urban environment. This combination of materials creates a balanced contrast, with concrete representing permanence and wood embodying a welcoming gesture.
Another unique characteristic of "Hour of Pearl" is its interactive spatial design. The curvature of the walls assists in creating a sense of enclosure, allowing visitors to engage in contemplation or communal activities. The design is tailored to facilitate a variety of functions, including hosting events related to Berlin’s vibrant music culture. The incorporation of LED light panels further enhances the user experience, offering flexibility in ambiance and highlighting the interplay of light and space.
The architectural materials utilized in this project are carefully selected for both performance and aesthetic characteristics. The use of reinforced concrete ensures structural integrity, while laminated wood provides a softer touch. The integration of energy-efficient LED light panels reflects a commitment to sustainability and modern architectural practices.
The project "Hour of Pearl" stands out due to its focus on cultural memory and community engagement, moving beyond mere architectural form to create a meaningful societal space. By encouraging interaction through its design, it solidifies its role as a landmark within Berlin's urban landscape.
For those interested in gaining a deeper understanding of the project's architectural strategies, a review of architectural plans, architectural sections, and architectural designs is recommended. These elements provide vital insights into the design and functional aspects that distinguish "Hour of Pearl" from conventional projects within the architectural field.























