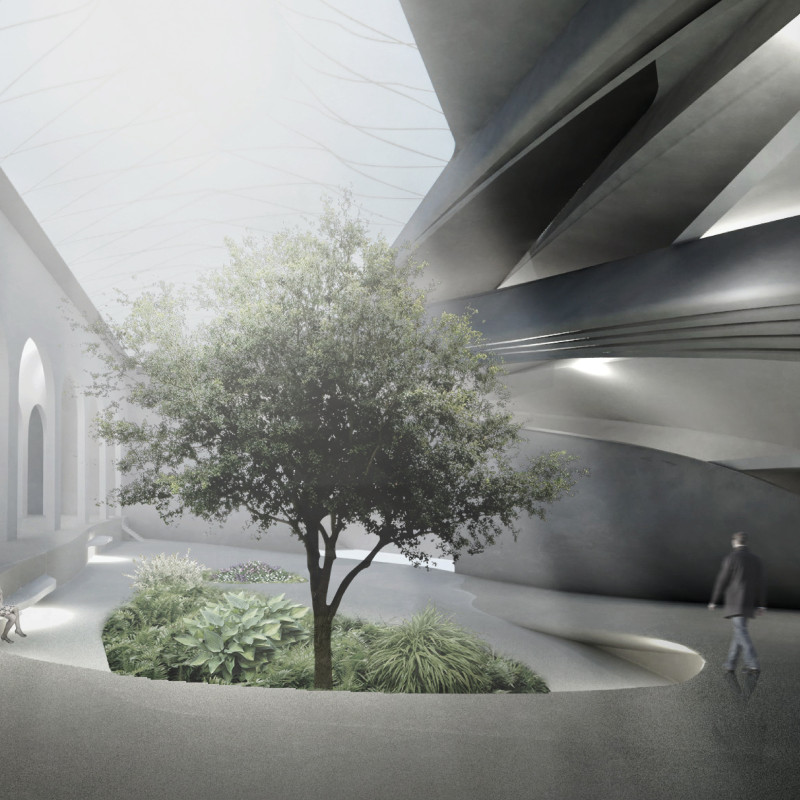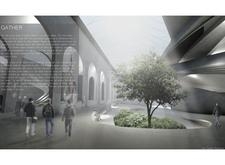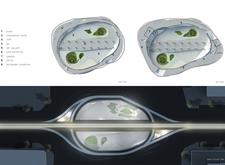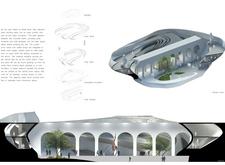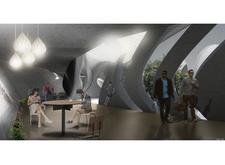5 key facts about this project
At its core, the project is centered on facilitating interaction among individuals by providing flexible environments that accommodate a variety of activities. The design features interconnected spaces, such as cafes, exhibition areas, and meeting rooms, all organized to create a seamless flow of movement throughout the building. The ground floor serves as a welcoming entry point, leading visitors into a lively courtyard that encourages socialization and collaboration. This openness is complemented by a series of intimate areas where users can gather, enabling both casual encounters and structured events.
The architectural composition draws inspiration from the renowned landscapes of Rome, emphasizing organic forms and fluid lines that merge with the site’s natural elements. The building’s exterior showcases a harmonious interplay of materials, primarily reinforced concrete, glass, and steel. The use of concrete not only grounds the structure within its historical context but also allows for innovative design solutions that reflect modern sensibilities. Large glass facades ensure ample natural light permeates the interiors, fostering an inviting atmosphere while providing visual continuity between the inside space and the vibrant gardens that surround it.
One of the unique aspects of this project is its dedication to environmental sustainability. The design incorporates green roofs and native plantings, creating an oasis within the urban landscape that enhances biodiversity and promotes ecological awareness. This integration of landscape and architecture serves not only aesthetic purposes but also emphasizes the importance of nature in urban life. Visitors can enjoy the tranquility of the inner gardens, which offer a serene retreat from the bustling city while serving as multifunctional spaces for community activities.
The approach to the interior spaces further reflects a focus on enhancing user experience. Thoughtful spatial planning ensures that communal areas are both functional and adaptable, responding to varied user needs. Comfortable seating arrangements, mindful use of materials, and strategic lighting design contribute to an environment that is not only useful but also inspiring. Each space has been designed to encourage creativity and collaboration, establishing a sense of belonging among users.
This architectural project at Piazza Galeno is distinguished by its ability to create a modern gathering place while respecting and celebrating the deep historical and cultural layers of Rome. Its commitment to inclusivity and sustainability positions it as a contemporary hub for social interaction, cultural exchange, and community development. The design exemplifies a balance between innovative architecture and thoughtful responses to the surrounding environment, making it a relevant landmark for both residents and visitors.
For those interested in exploring the nuances of this architectural project, a closer examination of the architectural plans, architectural sections, and architectural ideas will reveal the detailed considerations that inform this engaging space. This analysis invites you to delve into the project's presentation and gain a comprehensive understanding of its design principles and outcomes.


