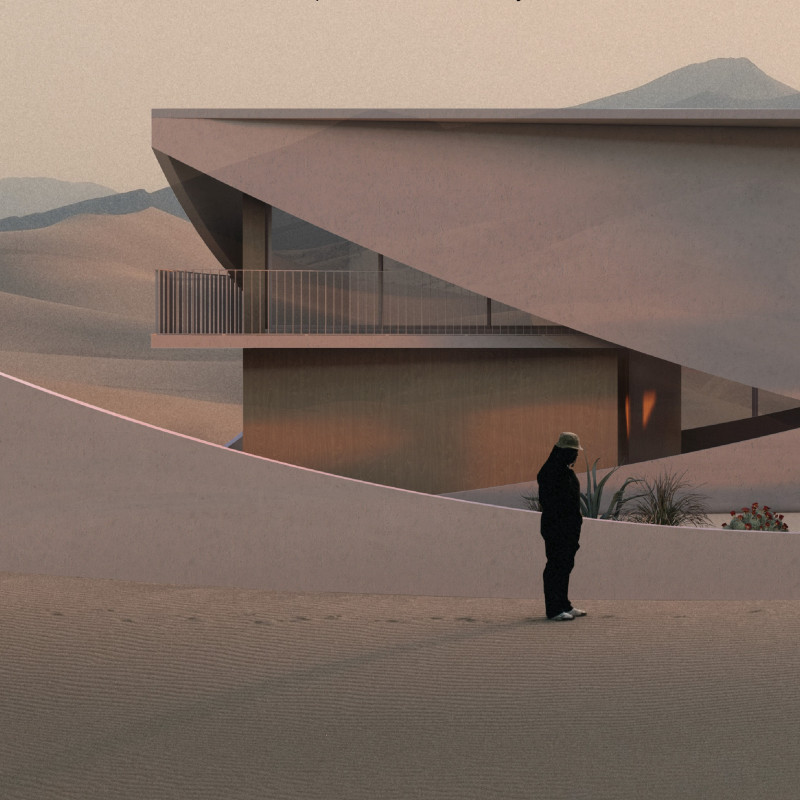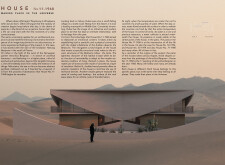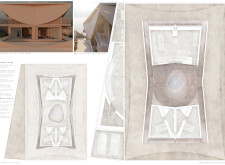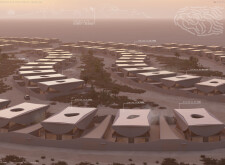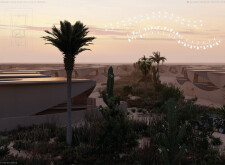5 key facts about this project
### Overview
House No. 11-1968 is situated in Dubai, a city known for its rapid transition from traditional roots to modern development. The design focuses on integrating the building with its geographical and cultural context while maintaining structural functionality. The project aims to create a dialogue between the residents and their environment, ensuring both a sense of continuity and a contemporary living experience.
### Materiality and Sustainability
The material selection for House No. 11-1968 is thoughtfully curated to enhance durability and align with sustainability goals. Concrete serves as the primary structural material, providing resilience to the extreme climate. Cladded wood panels are used for exterior insulation, contributing to energy efficiency and aesthetic integration with the surroundings. A roof-integrated water collection system exemplifies the commitment to resource management, enabling effective water conservation in the arid environment.
### Spatial Organization and User Experience
The spatial distribution within House No. 11-1968 is designed to balance communal and private areas. The ground floor features a living room that maximizes natural light and views, complemented by a patio that fosters outdoor interaction. The garden employs native flora to encourage local biodiversity. On the first floor, bedrooms are strategically located to ensure privacy while offering ocean views, with communal spaces designed for family engagement. Removable elements and reflective surface dynamics contribute to adaptable environments, responding to varying climate conditions and enhancing the overall user experience.


