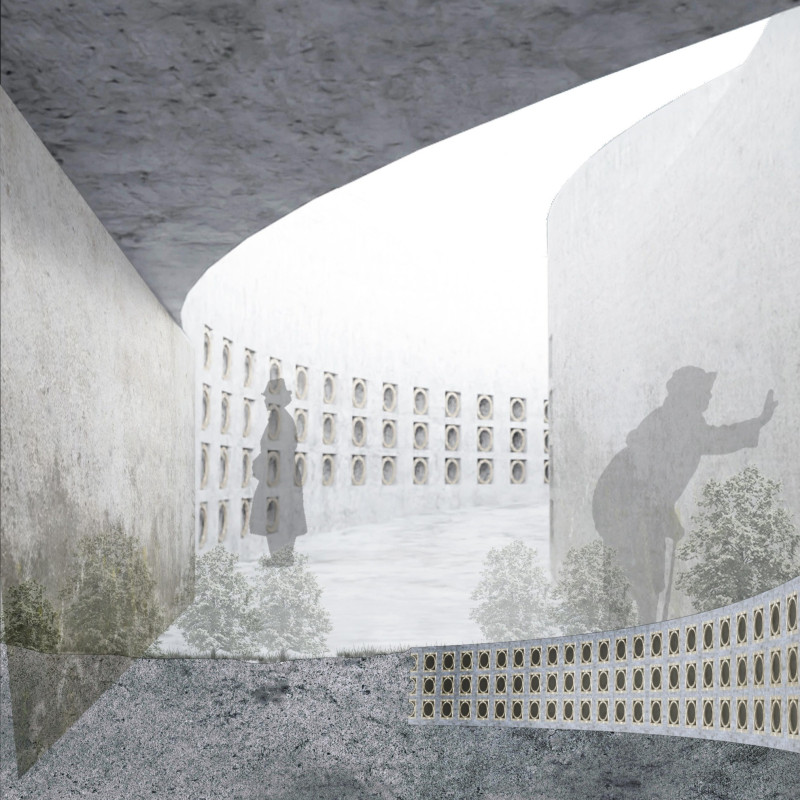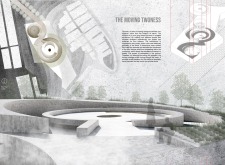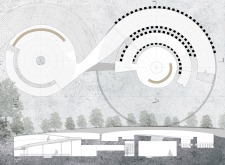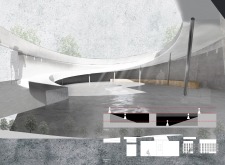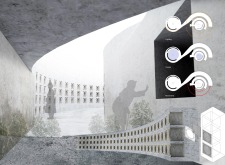5 key facts about this project
The project features a series of interlinked circular forms, which symbolize the harmonious relationship between two realms: the tangible and the metaphysical. This duality is achieved through an innovative ramp system that not only allows for accessibility but also enhances the spatial experience by inviting users to navigate varying elevations. The seamless flow between these levels creates a sense of ongoing movement, reinforcing the project's core theme of balance.
Material selection plays a crucial role in the design, utilizing concrete for structural strength, natural stone for organic integration with the environment, glass for transparency and light infiltration, and wood for warmth and texture. The combination of these materials establishes a sensory experience that communicates the project's intent without overwhelming the user.
Unique Architectural Approaches
One of the significant aspects that differentiates "The Moving Twoness" from other architectural projects is its emphasis on sensory engagement. The design prioritizes the subtleties of light and shadow, creating an atmosphere conducive to reflection. As users traverse the ramps, they encounter variations in natural lighting that transform their experience within the space. This dynamic interplay invites visitors to engage with the architecture beyond its physical form.
Furthermore, the design's circular geometry invites visitors into a meditative state, encouraging them to slow down and engage with their surroundings. The spatial arrangement is intentional, fostering connections between users and the landscape. This focus on experience over mere function elevates the project, enabling it to stand out among conventional architectural forms.
Integration of Spatial Elements
The integration of natural elements into the architecture further enhances the overall experience. The use of landscaping alongside the building's design incorporates green spaces that promote a sense of tranquility. Paving stones are employed in pathways, providing a tactile contrast to the smoother surfaces, further encouraging exploration.
The interplay of indoor and outdoor spaces is deliberate, allowing for visual continuity that blurs the lines between built and natural environments. This design approach aids in fostering a connection with nature, aligning with the project’s philosophical underpinning of balance.
For those interested in a more detailed examination of "The Moving Twoness," exploring the architectural plans, architectural sections, and accompanying architectural designs will provide deeper insights into the innovative ideas that shape this project. This analysis showcases a thoughtful approach to architecture that is both reflective and functional.


