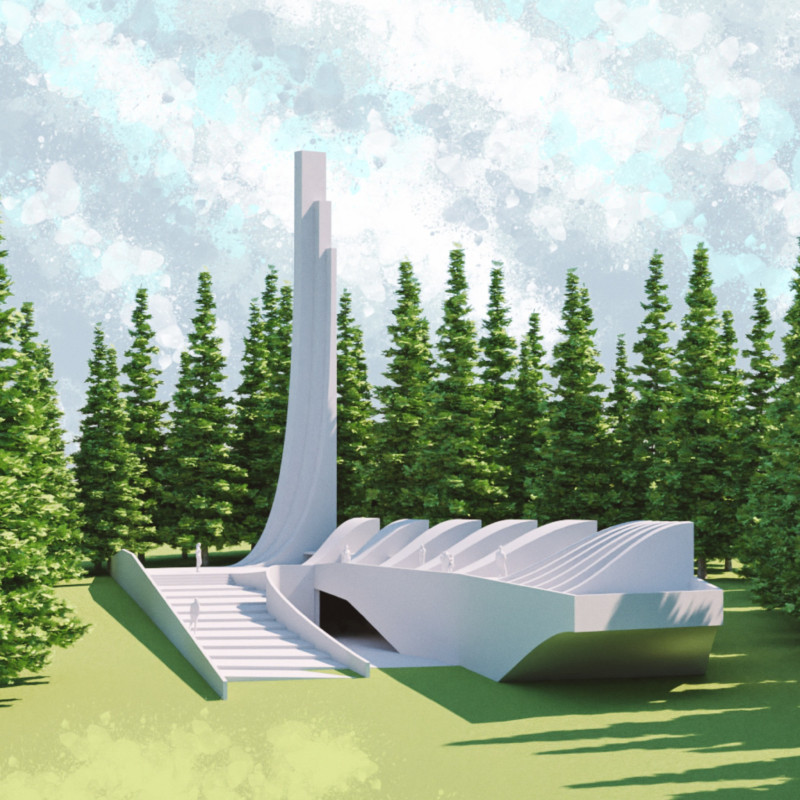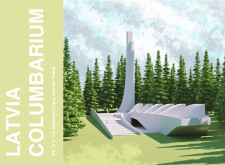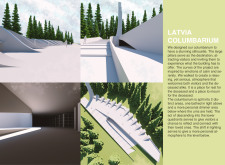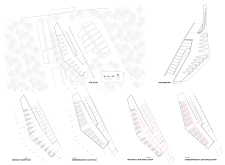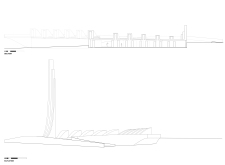5 key facts about this project
This project stands out for its unique architectural form, characterized by a combination of flowing lines and organic shapes that draw inspiration from the surrounding natural elements, specifically the local pine trees. These design principles not only enhance the visual aesthetics but also facilitate a deeper connection between the structure and its context. In this way, the architecture acts as a bridge between the natural world and the spiritual significance of memory.
The primary function of the columbarium is to provide a dignified space where families can memorialize their loved ones. To achieve this, the building is expertly divided into two main zones: an upper sanctum filled with natural light and a lower chamber that invites introspection through its more subdued lighting. This deliberate spatial stratification allows visitors to choose how they engage with the memorial, whether by embracing the openness of the upper level or seeking solace in the privacy of the lower level.
Every detail in the design has been carefully considered. The entrance, marked by sweeping pillars, guides visitors into the building, creating a powerful initial impression that reflects the importance of the space. The use of natural materials plays a key role in the overall ambiance. The combination of reinforced concrete, glass, wood, and steel not only contributes to the structural integrity of the design but also enhances the sensory experience for visitors. Concrete provides a sense of permanence, while glass creates transparency with the surrounding environment, allowing light to flood into the main areas of the building.
Particularly notable is the way the architect has approached lighting within the project. The upper sanctum is designed to maximize daylight, allowing for a bright and welcoming environment. In contrast, the lower chamber employs a more deliberate dimness, fostering an atmosphere of contemplation. This strategic use of light reflects an understanding of how environment affects emotion, ensuring that every visitor can find their desired space for interaction with memory.
In addition to its architectural features, the project emphasizes community engagement. By creating spaces that accommodate both public ceremonies and private moments of reflection, the columbarium fosters a sense of belonging and shared experience. This duality encourages visitors to gather in remembrance while also allowing for personal reflection, balancing individual grief with communal support.
Moreover, the integration of landscape is a critical element of the design. The columbarium is seamlessly woven into its natural surroundings, inviting the landscape into the experience of the building. This interaction not only enhances the visual quality of the project but also cultivates a peaceful environment, essential for a site designated for remembrance.
Overall, the Latvia Columbarium project is a well-considered architectural response to the need for spaces that honor memory and facilitate reflection. Its commitment to emotional engagement through thoughtful design is evident in every aspect, from the building's layout and materiality to its relationship with the landscape. For further insights into this project, including an exploration of architectural plans, sections, and design ideas, readers are encouraged to delve deeper into the project presentation. This exploration can provide a richer understanding of how architecture can serve both functional and emotional purposes in a modern context.


