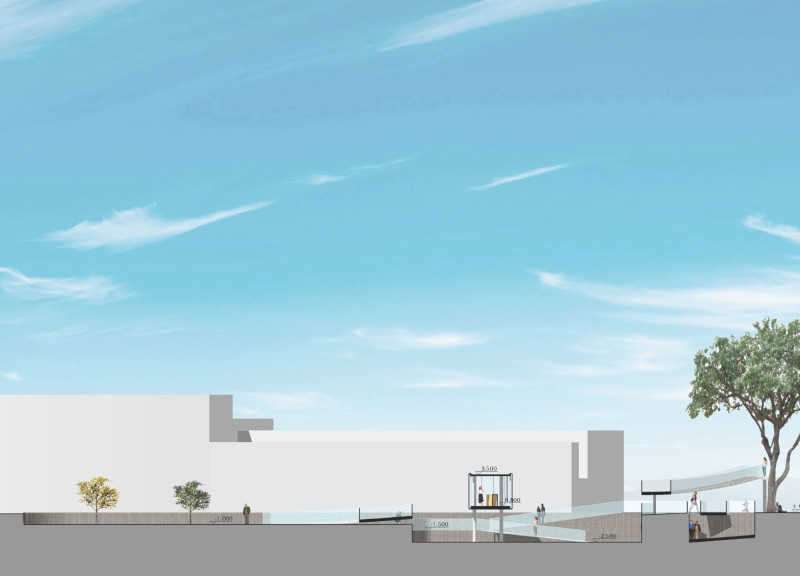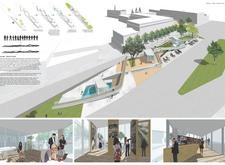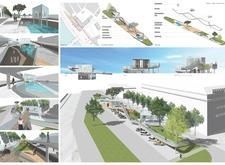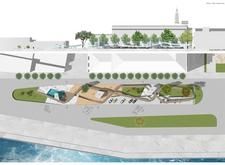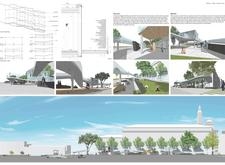5 key facts about this project
At its core, the Baltic Way Memorial is intended to honor the peaceful demonstration that involved over two million people forming a human chain across the three countries in 1989. The design emphasizes the importance of human connection and solidarity that characterized this event. The architecture uses a sinuous pathway that meanders through the site, symbolizing the hands of individuals joined together in unity. This pathway guides visitors on a journey through the space, encouraging reflection and interaction as they traverse the site.
The functional aspects of the project are designed with community engagement in mind. Along the central walkway, which embodies the spirit of togetherness, visitors encounter a variety of zones that enhance their experience. Well-defined garden areas provide spaces for relaxation and informal gatherings, while individual seating arrangements and shaded spots under mature trees invite contemplation and conversation. The inclusion of water features, specifically a peaceful pond, reinforces the calming atmosphere, allowing for moments of quiet reflection among the bustling activity of the surrounding areas.
Integral to the project’s design are multifunctional pavilions strategically placed along the pathway. These structures serve various purposes, offering spaces for exhibitions and educational activities. Their transparent glass walls create a fluid relationship between the interior and exterior, ensuring that visitors feel connected to the landscape even when indoors. This thoughtful incorporation of architecture blurs the lines between built structures and the natural environment, fostering an atmosphere that is both open and inviting.
The materials selected for the Baltic Way Memorial further enhance its architectural integrity and relevance. Concrete is the primary material used for creating the pathways and structural elements, ensuring durability and ease of maintenance. Conversely, warm wooden elements provide a tactile contrast that enriches the user experience, adding a natural feel to seating and elevated walks. In addition, the use of glass maximizes natural light within the pavilions and visually connects the structures to their surroundings, reinforcing the theme of unity present in the design.
What sets this project apart is its unique approach to commemorative architecture. Unlike traditional memorials that often rely on somber aesthetics, the Baltic Way Memorial embraces a light and welcoming environment. By fostering an inclusive space that encourages interaction and community participation, the design transcends the notion of a static reminder of history, transforming it into a dynamic hub for social and cultural activity. The integration of existing natural landscapes is also a significant design consideration, promoting ecological sustainability and enhancing the overall user experience.
The Baltic Way Memorial exemplifies how architecture can serve as a conduit for both memory and community. Its design encourages not only recognition of the past but also contemplation of the future, inviting visitors to engage with both historical narratives and contemporary social issues. The thoughtful execution of this project showcases how architecture can harmonize form, function, and context, resulting in a space that embodies the values of unity and cooperation.
To gain deeper insights into the architectural plans, sections, designs, and overarching ideas of the Baltic Way Memorial project, readers are encouraged to explore the complete project presentation. By examining the detailed elements of this design, one can appreciate the careful considerations that contribute to making this space both a poignant memorial and a beloved public gathering point.


