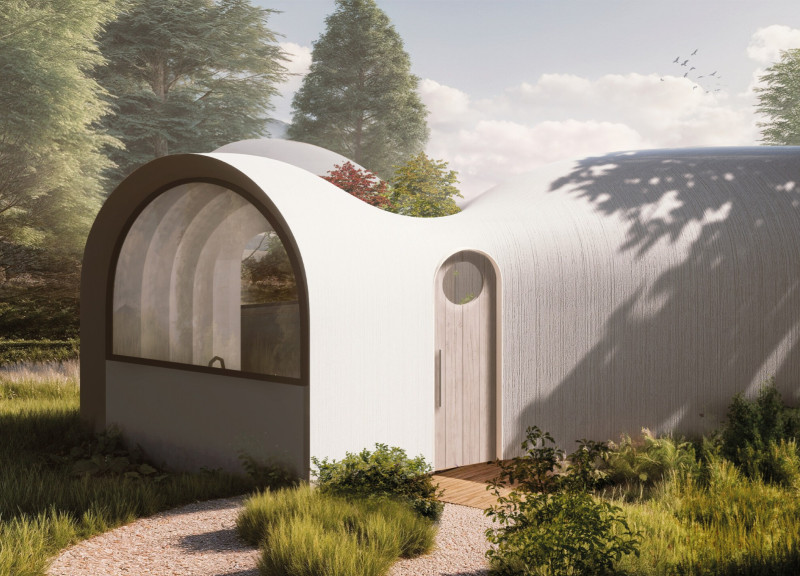5 key facts about this project
The design focuses on three primary functional areas: rest, eat, and wash, centered around a micro-garden that enhances community well-being and encourages sustainable practices. The integration of green spaces serves to connect residents with nature, promoting a healthy lifestyle while maximizing the utility of smaller living environments.
Innovative Form and Material Selection
A unique aspect of the "Concrete Clouds" project is its employment of inflatable formwork for construction. This method allows for dynamic shapes and curves that are both aesthetically pleasing and structurally sound. The exterior showcases a series of undulating profiles that enhance visual interest while promoting efficient rainwater harvesting. The careful selection of materials, including low-carbon concrete and sustainably sourced wood, supports durability and environmental stewardship.
The interior spaces leverage this organic design to create a seamless flow that adapts to the residents' needs. Modular walls and flexible layouts contribute to functional efficiency, allowing inhabitants to easily customize their living environment. Natural light is prioritized through expansive arched windows that create an airy, open atmosphere while maintaining energy efficiency.
Sustainability and Community Engagement
Beyond individual living units, the "Concrete Clouds" project plays a significant role in fostering community interaction. Its design encourages a communal lifestyle through interconnected housing arrangements, outdoor gathering spaces, and shared gardening areas. This setup promotes social engagement among residents and cultivates a sense of belonging.
The project incorporates various sustainable systems, such as natural ventilation and underfloor heating, ensuring low energy consumption. By focusing on the relationship between the built environment and its occupants, the design successfully illustrates the interplay of architecture and lifestyle.
To gain deeper insights into the "Concrete Clouds" project, including architectural plans, sections, and overall design concepts, explore the full presentation of this architectural initiative. The details provided will enhance understanding and appreciation of this thoughtful approach to modern living.


























