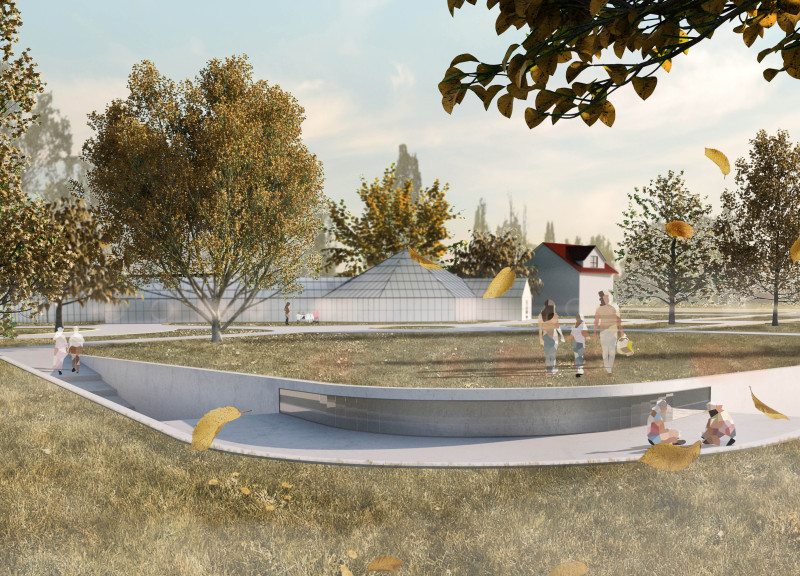5 key facts about this project
This architectural design encompasses a multi-layered experience that encourages individuals to explore their emotions related to past atrocities. The path through the memorial represents a journey, symbolizing the transition from anger to solace. Visitors begin in an open area, surrounded by a grove of trees, where they can contemplate the space around them. As they progress along the meandering path, they are gently led downward into more intimate areas that offer opportunities for personal reflection. This thoughtful spatial organization reflects the idea of delving deeper into one's feelings and confronting difficult memories.
Key components of the memorial are its forms and materials, which are carefully selected to enhance the overall concept. The design features a combination of elegant curves and slopes, seamlessly integrating architecture with the surrounding landscape. This relationship underscores the symbolism of earth and sky, representing the duality of emotional turmoil and resolution. As visitors move through the site, they experience a tactile connection with the materials, which include concrete, glass, and stone. The use of concrete conveys strength and permanence, while its raw texture contrasts with softer elements, invoking a sense of vulnerability and openness.
Glass is incorporated into the design to allow natural light to filter into the enclosed spaces, creating a sense of warmth and hope. This use of light serves to alleviate the more somber themes of the memorial, providing moments of clarity and enhanced introspection. Stone elements are also integrated to ground the structure within the landscape, echoing the themes of history, time, and endurance.
In addition to its physical attributes, the memorial's landscape design plays a critical role in crafting the overall experience. Native flora is employed to create a serene environment that shifts with the seasons, reinforcing the themes of loss and renewal. The interplay between light and shadow formed by the trees adds dynamism to the space, offering visitors a contemplative atmosphere that changes throughout the day.
Unique design approaches distinguish the memorial from conventional commemorative spaces. The project encourages interactivity, inviting visitors not only to walk through the space but also to engage with its various elements. The layout allows for group gatherings, private moments of reflection, and educational programs all aimed at fostering a nuanced discourse surrounding the history of genocide and the importance of remembrance.
By embodying a physical representation of emotional processing, the Last Genocide Memorial exemplifies how architecture can promote healing and understanding in response to historical tragedies. It stands as a testament to the resilience of the human spirit while remaining grounded in its objective to provide a space for collective healing and personal reflection. For a comprehensive exploration of this impactful project, including architectural plans, sections, and designs, readers are encouraged to delve into the project presentation for more details.


























