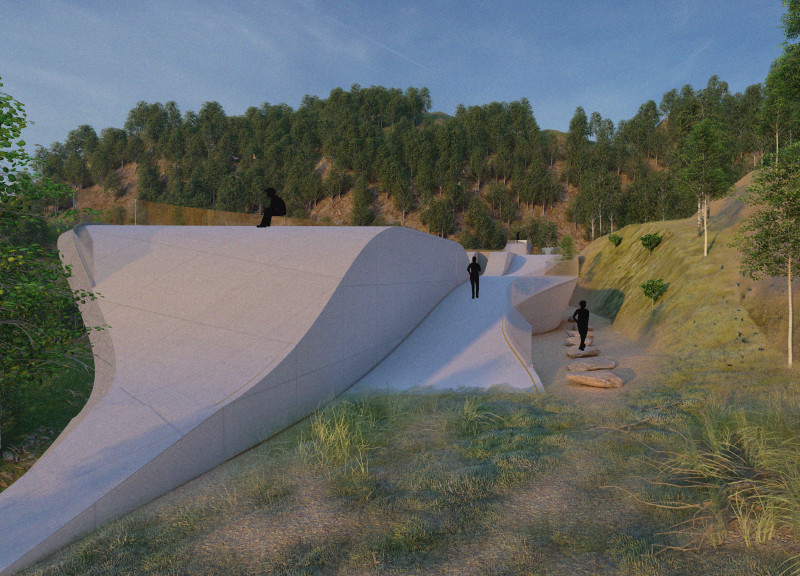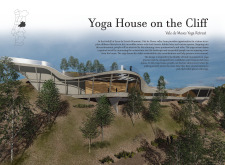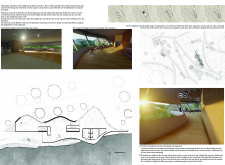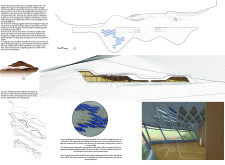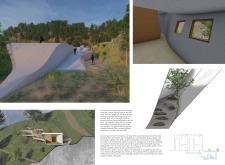5 key facts about this project
This architectural endeavor represents more than just a physical space; it embodies a commitment to wellness and sustainability. Its primary function is to provide a serene setting for yoga practices, meditation, and holistic wellness activities, making it an ideal retreat for both individuals and groups committed to personal growth and health. Each aspect of the project is meticulously designed to enhance the user experience, fostering connections both within the space and with the breathtaking landscape.
At the heart of the design is an elongated, organic form that flows elegantly with the topography of the site. The building's undulating roofline mimics the contours of the cliff on which it rests, reinforcing the connection between the built and natural environments. Large glass facades are strategically incorporated to allow for an abundance of natural light, blurring the lines between interior and exterior and providing sweeping views of the surrounding cliffs and forests.
The primary materials used in the construction of the Yoga House include concrete, glass, and wood. Concrete serves as the foundational element, creating a durable and stable structure. The extensive use of glass not only brings warmth and energy into the spaces but allows for a continuous visual link to the outside world. Wood finishes throughout the interior add a sense of warmth and homeliness, promoting a cozy atmosphere that encourages relaxation. Moreover, sustainability remains a core focus, with features such as solar panels incorporated into the design to support energy efficiency and reduce the ecological footprint.
Key spaces within the Yoga House are dedicated to various wellness activities. The main yoga studio is designed to accommodate diverse practices, featuring an open layout that encourages flexibility in class formats. This space, with its picturesque views, enhances the meditative experience, inviting practitioners to immerse themselves in their surroundings. Adjacent to the studio, a café area serves as a gathering point, providing nourishing food and drink to foster community interaction and social connections among visitors.
The circulation within the building is intelligently designed to promote fluid movement between spaces without causing congestion. Dual staircases provide easy access to the main areas, allowing individuals to transition seamlessly from the café to the yoga spaces and outdoor pathways. This thoughtful spatial organization enhances the overall functionality of the design, making it user-friendly and approachable.
A unique aspect of the Yoga House is its integration into the landscape, which extends beyond just the physical structure. Walkways meander around and between the building and the natural features of the site, creating multiple vantage points for meditation and relaxation. This connection to nature is further supported by the incorporation of landscaping that reflects the native flora of the region, allowing the retreat to blend harmoniously with its environment.
The Yoga House on the Cliff is a compelling example of contemporary architectural design that prioritizes user experience, sustainability, and a deep connection to nature. It stands as a testament to how thoughtful architecture can promote wellness and mindfulness in today's fast-paced world. For readers interested in delving deeper into this project, exploring the architectural plans, architectural sections, and detailed architectural designs will provide further insights into the innovative ideas that define this unique structure. If you are intrigued by this architectural project, take the opportunity to engage with the presentation to appreciate the various elements that come together to create such a finely crafted space.


