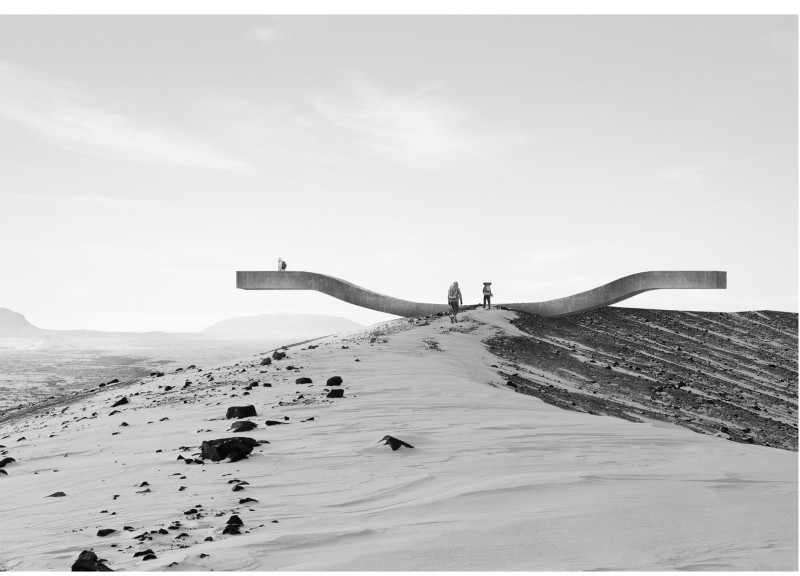5 key facts about this project
Unique Integration with Geology
One of the key aspects of this project is its innovative approach to integrating architecture with geology. The design reflects the flowing, undulating forms of volcanic landscapes, creating a morphologically rich experience. The building's layout consists of curved spaces that guide visitors on a journey of exploration, enhancing their connection to the natural surroundings. This deliberate correspondence between the architectural form and the landscape positions the project as a focal point for environmental awareness and education.
Material Choices and Sustainability
The materials chosen for "Take a Breath" embody a commitment to both functionality and aesthetics. Reinforced concrete forms the primary structure, providing durability against the region's harsh weather conditions. Complemented by weather-resistant steel for certain finishes, the selected materials foster longevity and resilience. Glass elements are strategically positioned to maximize natural light and offer vistas of the remarkable landscape, thus maintaining a visual dialogue between the interior and exterior spaces. This thoughtful material selection aligns with contemporary architectural ideas around sustainability while effectively responding to the challenges posed by the environment.
For more details about the architectural plans, sections, and designs of "Take a Breath," readers are encouraged to explore the project presentation. Examining the architectural ideas reflected in the project will provide further insight into the design's unique characteristics and overall vision.























