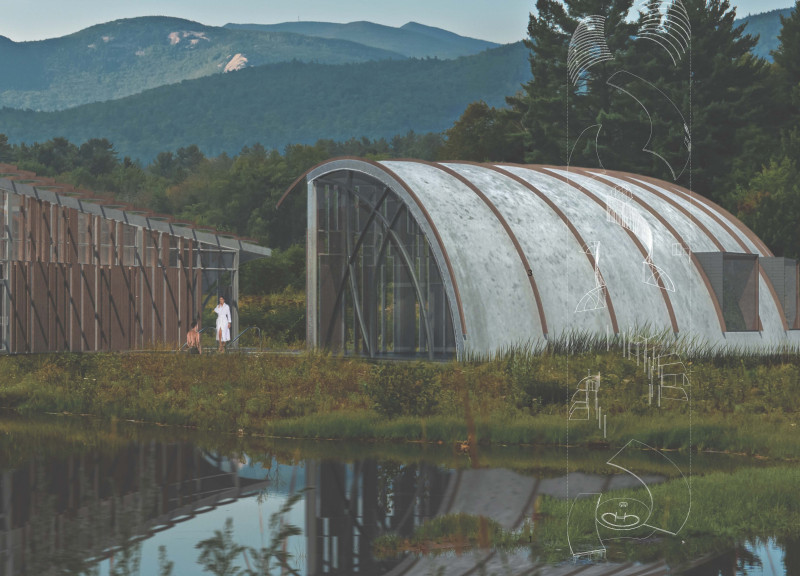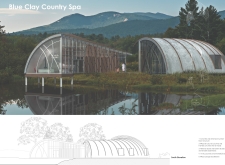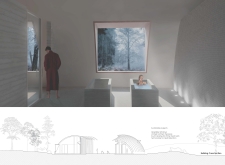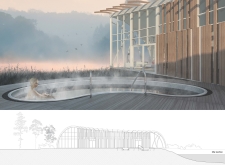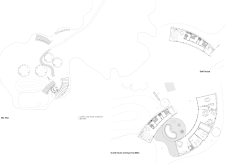5 key facts about this project
The architectural concept incentivizes a deep relationship between the indoor environments and the outdoor landscape, with an emphasis on maximizing natural light and views. This is accomplished through expansive glass facades that open the interior spaces to the vibrant scenery, blurring the lines between architecture and nature. As users move through the space, they experience a fluid transition from the busy world outside to the serene ambiance of the spa.
Functionally, the Blue Clay Country Spa operates as a multi-faceted wellness center, housing various treatment rooms, relaxation lounges, and communal spaces designed for social interaction and quiet reflection. Each area is purposefully designed to facilitate different experiences, catering to individual needs while fostering a collective sense of peace. The strategic layout allows for a seamless flow between spaces, creating an inviting environment that encourages visitors to engage with all the amenities offered.
The project is characterized by a thoughtful selection of materials that align with its sustainable philosophy. Concrete serves as the primary structure, providing stability and longevity, while dimensional lumber introduces warmth and a tactile quality to the interiors. The incorporation of recycled board and batten for the exterior facade reflects an eco-conscious approach, further enhancing the building's connection to the natural environment. The use of in-situ poured concrete allows for greater flexibility in design, facilitating more fluid and organic forms that mimic the gentle contours of the landscape.
One of the more distinctive design features of the Blue Clay Country Spa is its roofline, which consists of gently curving forms that harmonize with the topography. This design not only shelters the spaces beneath but also serves as a visual representation of the surrounding hills and valleys, enhancing the project's contextual sensitivity. The creation of semi-outdoor spaces, such as hot springs and lounges, ensures that visitors can immerse themselves in the landscape while enjoying the comforts of the spa environment.
Sustainability remains a key component throughout the design process, as the architecture employs thoughtful strategies such as passive solar design and natural water management systems. The building’s orientation and material choices are made to optimize energy efficiency, with careful consideration given to daylighting to reduce reliance on artificial lighting.
The Blue Clay Country Spa exemplifies a contemporary approach to wellness architecture by prioritizing user experience and environmental responsibility. It serves not just as a facility for relaxation but as a space that cultivates a deeper connection with the surrounding natural world. Its seamless integration of architecture and landscape invites visitors to experience the calming influences of nature while indulging in the rejuvenating services offered.
For those interested in exploring the nuances of architectural design, examining the architectural plans, sections, and detailed drawings associated with the Blue Clay Country Spa will provide additional insights into the project's innovative ideas, spatial strategies, and material selections. Engaging with these elements will deepen one's understanding of how architecture can contribute to wellness and harmony within the environment.


