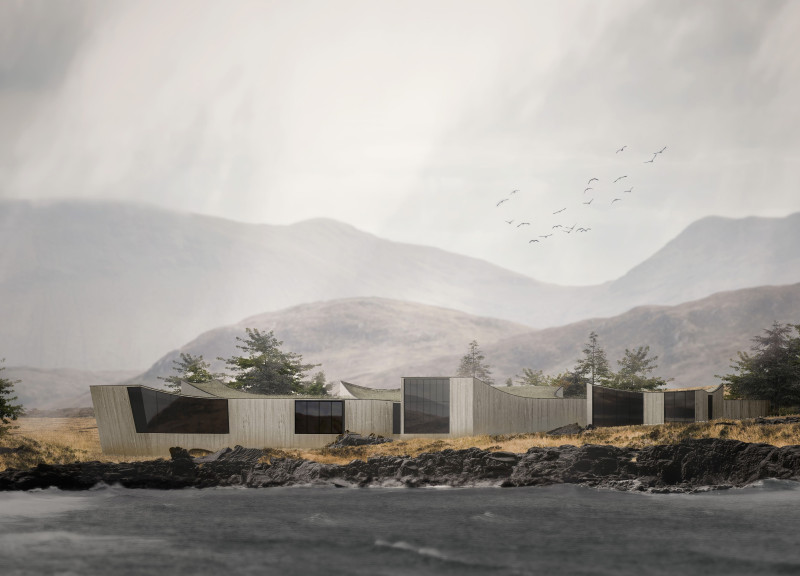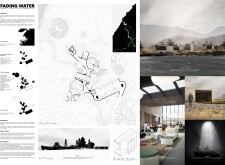5 key facts about this project
### Project Overview
"Fading Water" is a hospice home designed for terminally ill patients, situated in a coastal location that emphasizes tranquility and reflection. The intent behind the project is to create a serene environment that supports both patients and their families, facilitating experiences of comfort and community. The design integrates architectural elements with the natural landscape to enhance the overall experience and promote healing.
### Spatial Organization
The spatial strategy of "Fading Water" is centered around a series of interconnected hubs that serve specific functions while allowing for fluid transitions between areas. Key components include:
1. **Thematic Gardens:** Designed for therapeutic experiences, these gardens accommodate diverse plants and settings tailored for meditation, sensory engagement, and horticultural therapy, fostering a connection to the local ecosystem.
2. **Living Spaces:** Emphasizing a home-like atmosphere, residential areas prioritize privacy while enabling family visitation. The design features open and inviting layouts that offer quiet areas for personal reflection.
3. **Community Spaces:** Communal lounges and kitchen areas are designed to enhance social interaction, allowing patients to engage with loved ones and fellow residents. Activity zones are designated for group engagements, such as meals and creative pursuits.
4. **Spiritual Spaces:** A dedicated chapel provides a point of reflection and comfort for those seeking spiritual solace.
### Materiality
Material selection plays a crucial role in conveying comfort and emotional resonance within the hospice. Notable choices include:
- **Concrete:** Selected for its durability and compatibility with the natural environment, contributing to the structure's longevity.
- **Glass:** Generously utilized for large windows, it optimizes natural light penetration, enhancing interior spaces and uplifting the atmosphere.
- **Timber:** Employed for finishes in communal areas, adding warmth and inviting texture that echoes natural forms.
- **Stone:** Used in both interior and landscape designs, stone creates a rustic ambiance that forges a visual connection between indoor and outdoor environments.
- **Landscape Integration:** Native plant species are purposely integrated throughout the site to promote biodiversity and strengthen the connection between the architecture and its ecological context.
### Special Features
Key features of “Fading Water” focus on enhancing the user experience for terminally ill patients and their families. The design optimizes natural light through strategically placed windows and skylights, fostering moods conducive to healing. The flowing architectural forms enhance an organic feel, counteracting the starkness of conventional clinical environments. Furthermore, the diverse range of communal, private, and spiritual spaces accommodates a spectrum of emotional needs, allowing for personalization in these critical moments.


















































