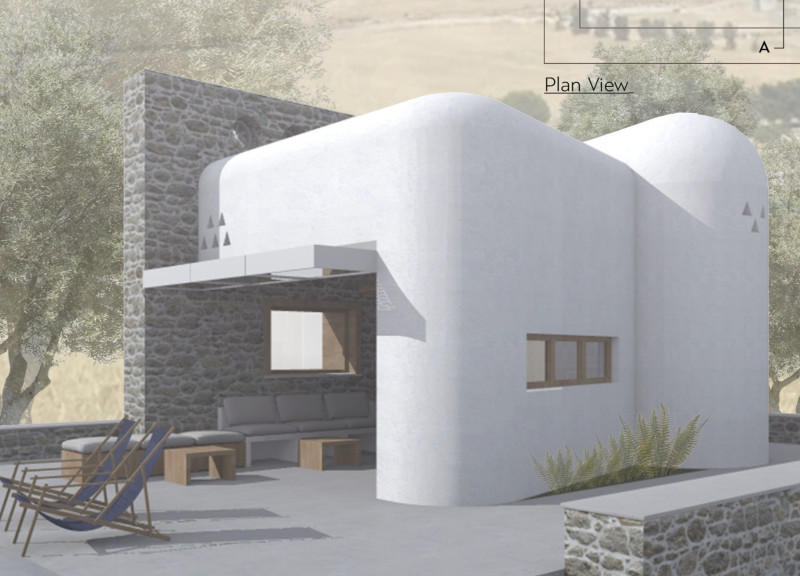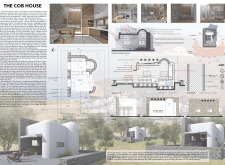5 key facts about this project
Functionally, the Cob House is designed to cater to both permanent residents and temporary visitors, accommodating a range of living arrangements that can adapt to the evolving needs of its inhabitants. The layout is carefully curated to maximize comfort and efficiency, featuring distinct areas for living, cooking, and recreation. This thoughtful organization promotes not only privacy but also community interaction, emphasizing the importance of connectivity in contemporary living.
A significant element of the Cob House is its use of natural materials, particularly cob, which is a mixture of clay, sand, and straw. This sustainable material offers remarkable insulation properties, helping to regulate indoor temperatures and reduce energy consumption. In addition to cob, natural stone forms the external envelope, anchoring the structure to its environment and enhancing its aesthetic appeal. Wood plays a crucial role in the interior finishes and furnishings, instilling warmth and a sense of nature within the living spaces. Glass is extensively utilized, allowing ample natural light to filter through while providing breathtaking views of the surrounding landscape. The thoughtful integration of steel in structural components offers robustness, enabling expansive open spaces without compromising safety or structural integrity.
The architectural design of the Cob House employs unique approaches to energy efficiency and environmental stewardship. The incorporation of wind energy collectors and solar panels illustrates a commitment to renewable energy sources, reducing the dependency on fossil fuels. These systems allow residents to generate their own electricity, aligning with modern sustainability goals. Additionally, water recycling systems have been integrated, promoting efficient water use and management, which is particularly vital in regions that face water scarcity challenges.
Beyond its functional attributes, the Cob House aims to empower the local community through its design. By incorporating traditional building techniques, the project not only preserves cultural heritage but also provides opportunities for local craftsmanship and skills development. This focus on community engagement transforms the project from merely a living space into a collaborative endeavor that fosters a sense of belonging and ownership.
One of the key aspects of the Cob House is its architectural flexibility. The design allows for various configurations and extensions, enabling residents to modify their living spaces as their circumstances change. This adaptability is essential for promoting long-term sustainability, as it encourages efficient use of resources and enhances community resilience.
The overall design of the Cob House deliberately reflects its geographical context, resonating with the surrounding natural landscape. The organic forms and curved shapes of the architecture mirror the topography, creating a seamless relationship between the built environment and its natural setting. This thoughtful integration contributes to the project’s identity and reinforces the importance of place in architectural design.
In exploring the Cob House further, readers are encouraged to delve into its architectural plans, sections, and comprehensive designs. These elements provide deeper insights into the architectural ideas and practical applications that define this project. The Cob House stands as a representation of how architectural practice can make a meaningful impact on the community while prioritizing environmental stewardship and cultural respect. To gain a more in-depth understanding, consider reviewing the full presentation of this project, where its innovative design approaches and functional aspects come together to offer a cohesive vision for modern living.























