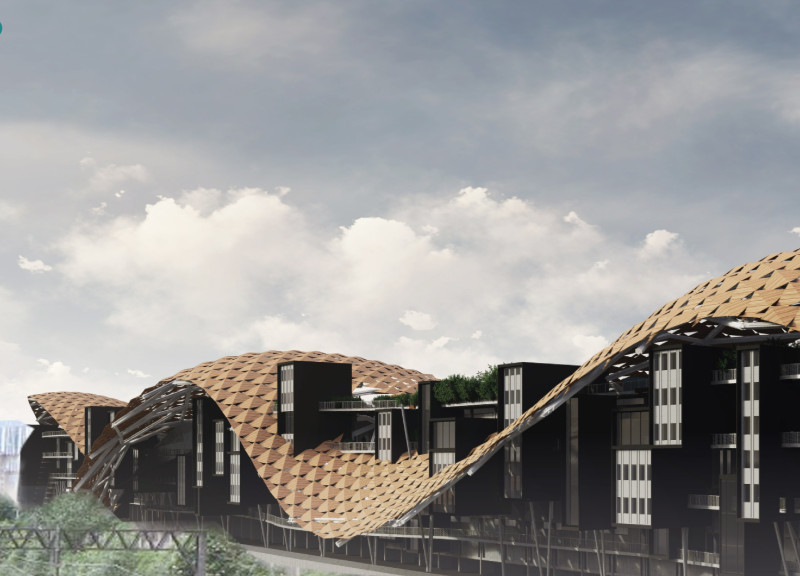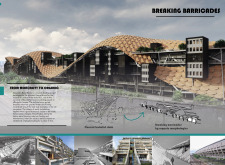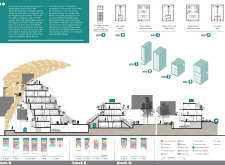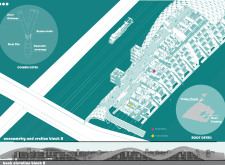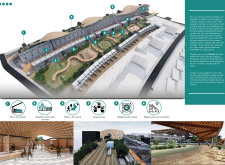5 key facts about this project
At its core, this project represents a shift from a rigid architectural style to one that promotes fluidity and openness. The design embraces organic forms that reflect natural landscapes, thus offering a stark contrast to the austere and monolithic qualities of Brutalism. "Breaking Barricades" emerges not just as a housing scheme but as a revitalization effort that emphasizes social interaction and community cohesion. The project aims to enhance the living experience of residents by integrating shared spaces and communal amenities, ultimately reflecting a modern understanding of urban living that prioritizes well-being and connectivity.
Functionally, "Breaking Barricades" is designed to provide approximately 250 housing units, catering to diverse demographic needs. The project introduces various types of living arrangements, including single rooms, family-oriented spaces, and communal kitchens designed to encourage communal dining and interactions. The layout is intentionally crafted to facilitate easy movement throughout the space, allowing residents to engage with one another and fostering a vibrant community atmosphere. Furthermore, the design integrates numerous green spaces, including vegetated corridors and community gardens, which serve both functional and recreational purposes, contributing to both the environmental sustainability and the overall aesthetic appeal of the development.
A distinctive feature of the project lies in its innovative approach to materiality. Timber panels are utilized for roofing and facades, promoting a sense of warmth and fostering a connection with nature. This choice of material not only aligns with the organic design ethos but also enhances the building’s overall sustainability. Steel columns provide structural integrity while allowing for expansive open areas beneath the roof structure. Concrete is employed in foundational elements to ensure the building's longevity, and glass is strategically integrated to maximize natural light, creating an inviting atmosphere within the living spaces.
The unique design strategies utilized in "Breaking Barricades" further set it apart from traditional projects of its kind. The undulating roofline invokes a sense of movement and playfulness, echoing the landforms of the natural environment. This deliberate design choice serves not only an aesthetic function but also contributes to improved acoustics and thermal performance within the buildings. The use of modular layouts allows for adaptability, providing residents the ability to modify their living spaces in response to their evolving needs and lifestyles.
The project's thoughtful integration of community-centric features goes beyond basic housing needs, as it emphasizes well-designed public spaces that encourage interaction and promote social cohesion among residents. Playgrounds and recreational areas are strategically positioned to serve as communal gathering spots for families and individuals alike. By fostering an environment that reflects a commitment to inclusivity and accessibility, the project aims to break down social barriers that have historically been built into urban settings.
The "Breaking Barricades" project serves as a significant example of how careful architectural planning and design can profoundly impact a community. It stands as a testament to the possibilities of transforming existing urban spaces into vibrant and engaging environments that cater to the diverse needs of residents while preserving the essence of community living. To fully appreciate the architectural designs and innovative ideas behind this project, readers are encouraged to explore the architectural plans and sections that provide deeper insights into its development and vision. By examining the project's details, one can gain a better understanding of its implications for contemporary urban architecture and community living.


