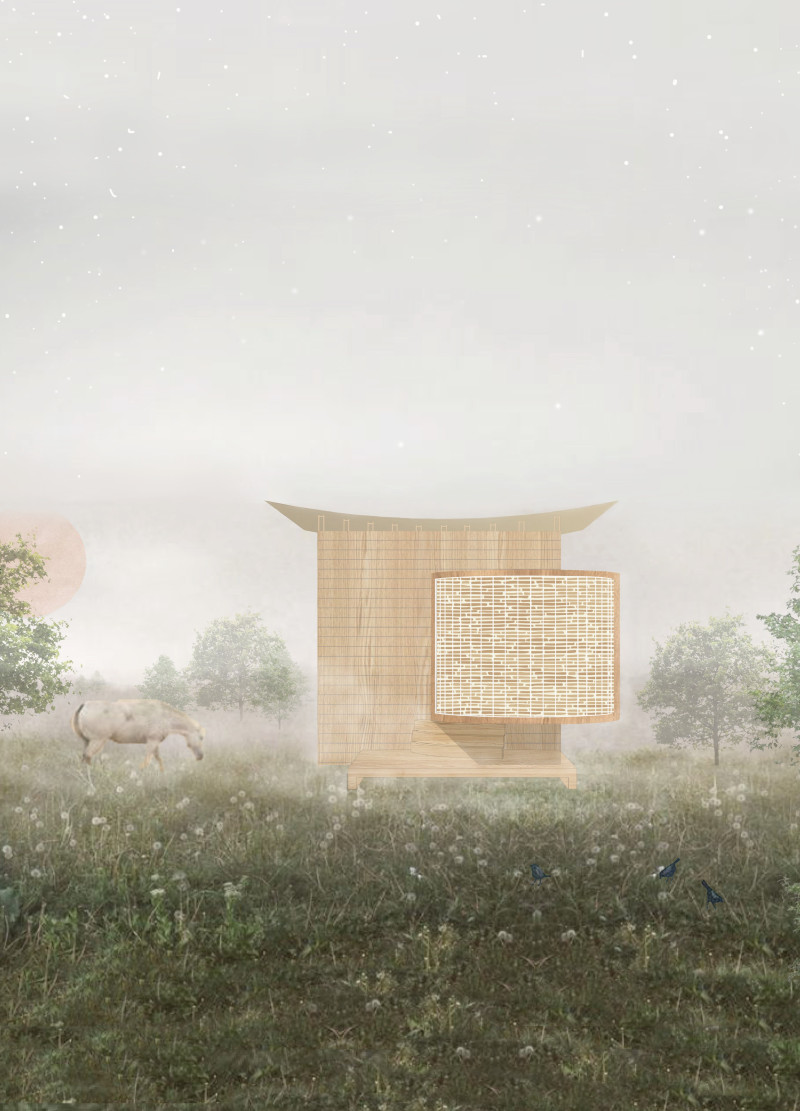5 key facts about this project
The primary purpose of this architectural endeavor is to provide a peaceful retreat for meditation and wellness practices. It is specifically designed to accommodate two main functional areas: a massage room and a meditation room. Each space is uniquely tailored to facilitate activities that promote mental clarity and physical relaxation. The massage room, strategically located on the ground floor, emphasizes privacy and comfort. Large glazed elements invite natural light and offer unobstructed views of the surrounding environment, creating an inviting atmosphere conducive to relaxation. In contrast, the upper-level meditation room serves a more contemplative purpose. Its design includes a curved ceiling and transparent wall sections that foster a feeling of openness while maintaining a sense of connection with the expansive natural surroundings.
The materials chosen for the "Luna" cabin reflect a commitment to sustainability and ecological responsibility. The use of sustainably sourced wood as the primary cladding material enhances the aesthetic appeal while ensuring durability. Straw panels have been integrated into the walls for insulation purposes, showcasing an innovative approach that minimizes the project's carbon footprint. The metal roof not only provides a robust, weather-resistant layer but also incorporates a rainwater collection system, reinforcing the cabin's self-sufficiency. Additionally, the timber frame structure is fundamental to the design, offering essential support while maintaining a natural essence throughout the space. The refinement of these design ingredients, including natural resin finishes on wooden surfaces, speaks to a careful selection aimed at sustainability without sacrificing environmental aesthetics.
A particularly unique aspect of the "Luna" cabin is its incorporation of movable panels. This design feature allows users to adapt the meditation room's configuration according to their personal preferences, thereby facilitating various types of meditative practices. The flexibility inherent in this system empowers occupants to curate their experience, whether they seek enclosed solitude or a more expansive interaction with the outside world. Furthermore, the cabin is elevated from the ground, enabling a natural ventilation system that promotes airflow and temperature regulation, crucial for enhancing comfort throughout the year.
The architectural design of "Luna" seamlessly integrates with its surrounding environment, embodying the principles of biophilic design with an emphasis on creating a strong connection to nature. The placement of the cabin not only leverages the natural beauty of its location but also respects and enhances the local ecosystem. By allowing expansive views of the nearby fields, the structure serves as a peaceful oasis that encourages occupants to immerse themselves fully in their surroundings.
Exploring the architectural plans, sections, and designs of "Luna" will reveal further details about its innovative structure and thoughtful design approaches. The careful analysis of materials, space configurations, and unique design strategies demonstrates how architecture can foster personal well-being. For those interested in delving deeper into the project's specifics, including architectural ideas and design outcomes, a closer look at the presentation of "Luna" will provide valuable insights into this remarkable meditation cabin.


























