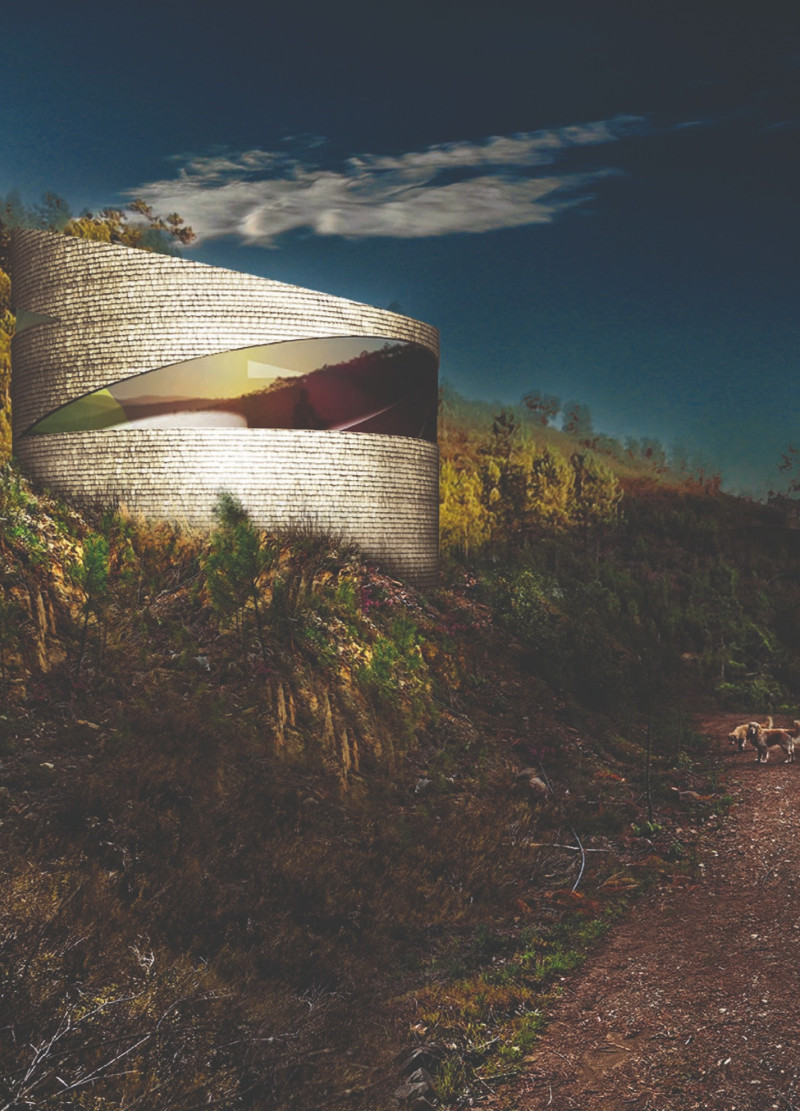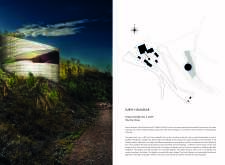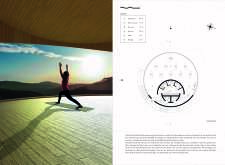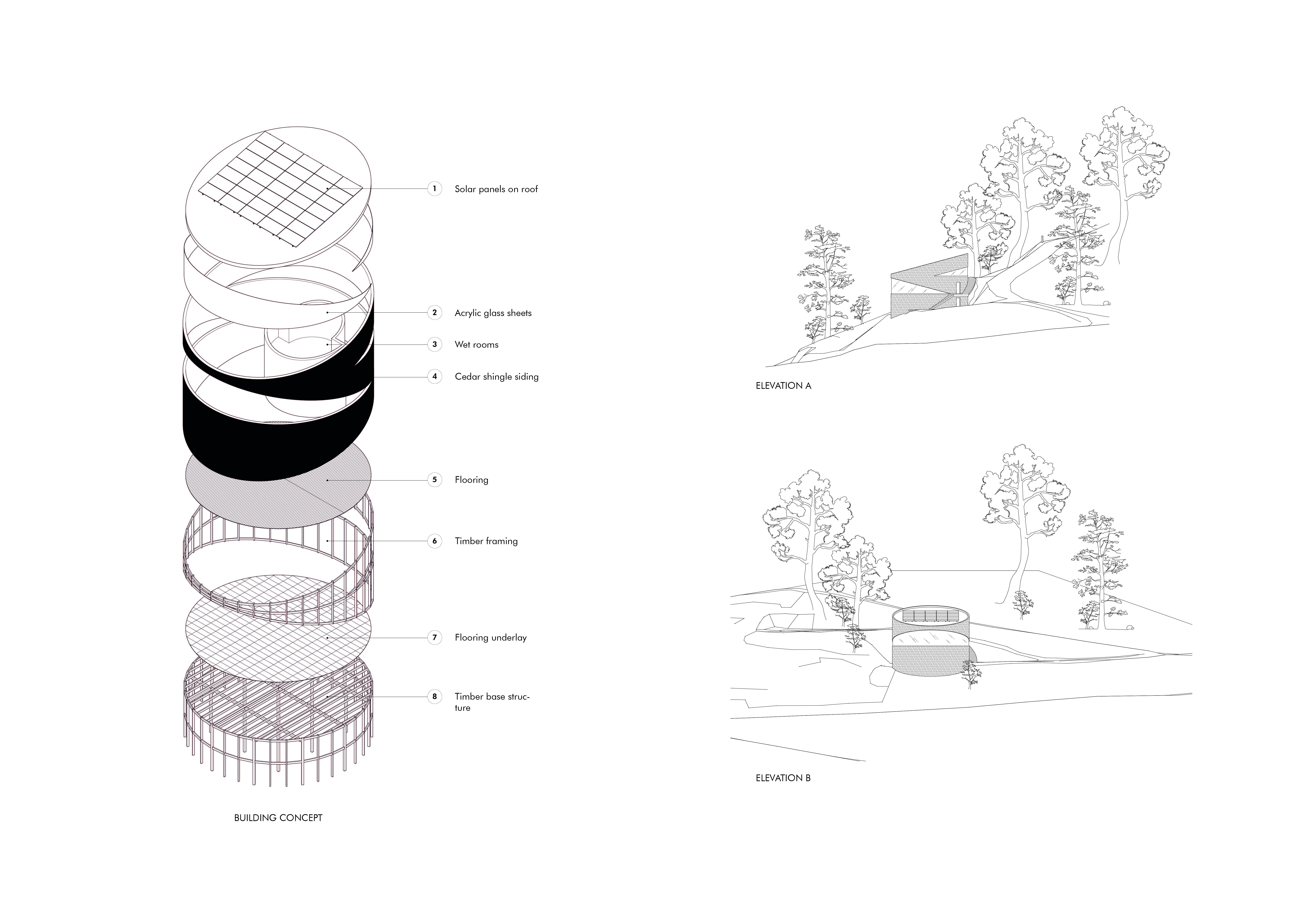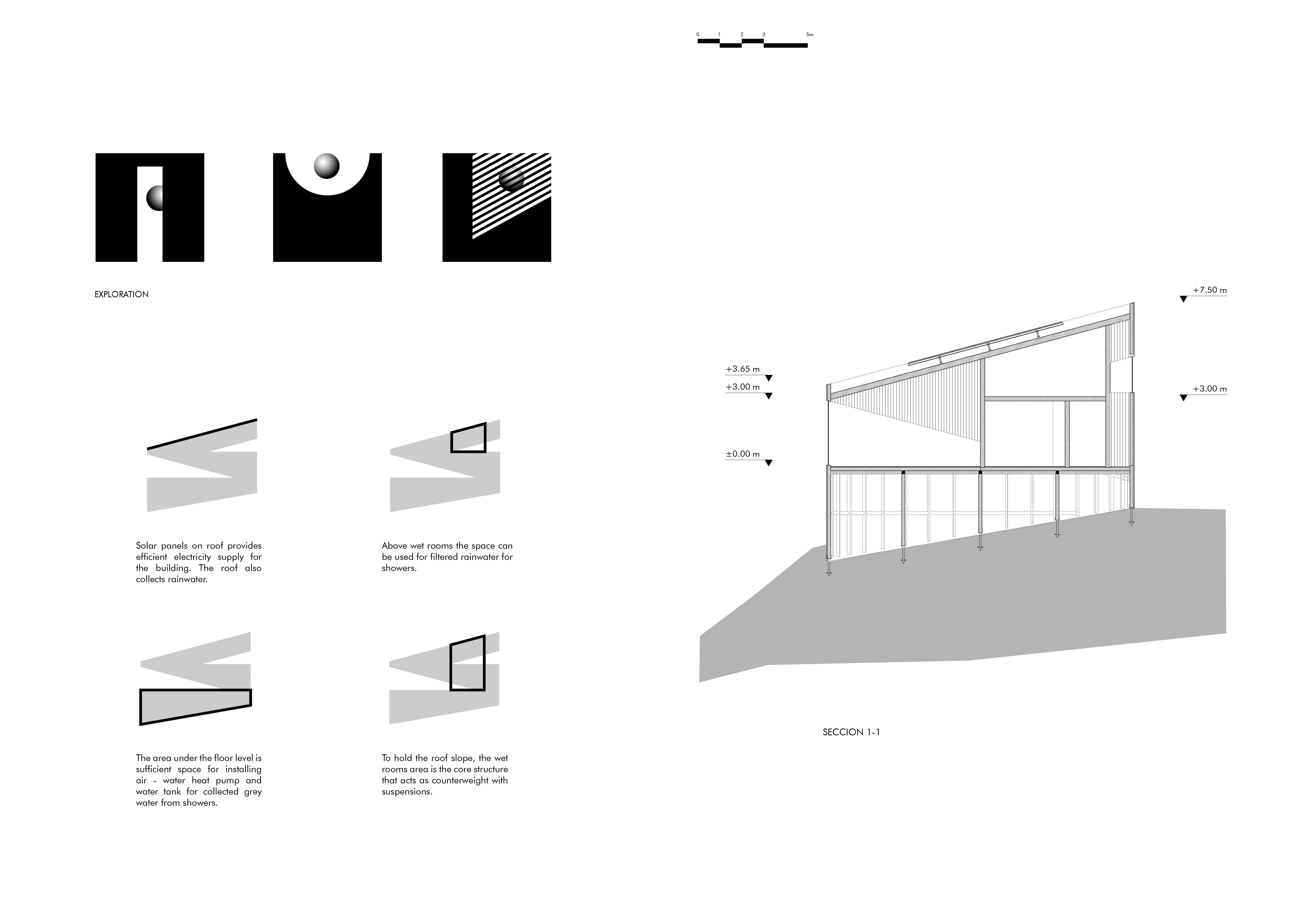5 key facts about this project
The Surya Namaskar Yoga House, located in Vale De Moses, exemplifies a blend of functional architecture and environmental responsiveness. This project is designed as a retreat for yoga practitioners, integrating natural elements to enhance the experience of mindfulness and physical well-being. The structure is positioned to take full advantage of the landscape, promoting an immersive connection to the surrounding environment.
The primary function of the yoga house is to provide a serene space for practice, meditation, and communal activities. It features a main yoga area, which is capable of accommodating up to 28 practitioners, along with supporting facilities that include a tea area for relaxation and wet rooms for user convenience. The layout emphasizes openness and interaction with natural light, creating an atmosphere conducive to both solitary reflection and group dynamics.
Design Approach and Unique Features
The architecture of the Surya Namaskar Yoga House is marked by its curvilinear form, which encourages fluidity and movement within the space. Unlike traditional rectangular structures, the circular design facilitates a continuous flow of energy, enhancing the overall experience for users. This unique approach not only sets the building apart from conventional yoga studios but also fosters a deeper connection to the practice of yoga itself, aligning with the principles of harmony and balance inherent in the discipline.
The integration of large acrylic glass sheets maximizes natural light, minimizing reliance on artificial lighting while maintaining panoramic views of the surrounding landscape. This intentional design choice reinforces the goal of connecting users with nature, supporting mental clarity and relaxation. Additionally, the use of cedar shingle siding adds a rustic element, blending the building into its environment and providing insulation and durability.
Sustainability is a core principle in the design of the yoga house. The incorporation of solar panels demonstrates a commitment to renewable energy, while rainwater collection systems for the wet rooms signify a focus on resource efficiency. The choice of timber framing allows for a flexible design approach and further emphasizes the project's sustainability goals.
Architectural Details and Functionality
Every aspect of the Surya Namaskar Yoga House is designed with functionality in mind. The yoga space spans 83 square meters, offering ample room for diverse practices. The entrance area creates a welcoming transition between the natural landscape and the inner sanctuary of the building, establishing a calm mood right from the outset. The layout encourages flow between distinct areas, facilitating a transition from active practice to relaxation.
The tea area serves as a communal space, promoting social interaction among practitioners and enhancing the sense of community that the design aims to foster. The wet rooms are not only practical but also harmoniously integrated to function efficiently with the overall water management system.
In summary, the Surya Namaskar Yoga House stands as a noteworthy example of modern architectural design that prioritizes environmental integration and functional space planning. The unique circular form, use of natural materials, and sustainable practices contribute to a holistic user experience. To explore more about this project, including detailed architectural plans, architectural sections, and architectural designs, it is encouraged to review the project presentation for further insights.


