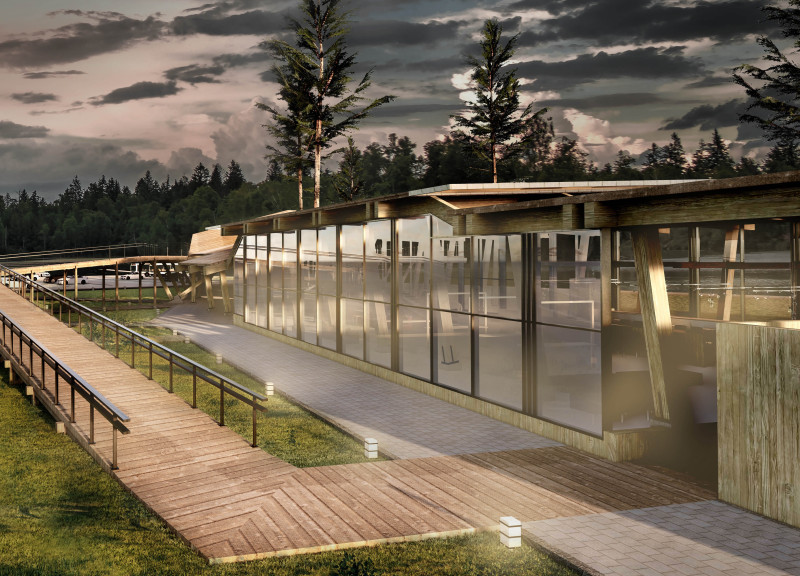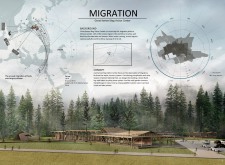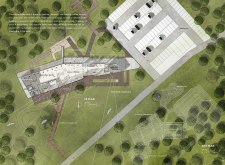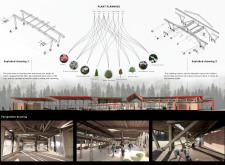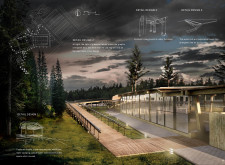5 key facts about this project
In conceptualizing the architecture, the designers employed a theme of migration to reflect the journey undertaken by migratory birds. This overarching concept is conveyed through the structure's distinctive roof, reminiscent of bird wings, which not only serves an aesthetic function but also enhances the facility's connection to its natural context. The visual language of the building is rooted in the idea of fluidity and movement, representing both the physical act of migration and the experience of the visitors themselves as they move through the space.
The visitor center's function is fundamentally educational, offering a range of facilities that cater to both recreational and informative pursuits. Inside, the layout is organized to encourage exploration and interaction, with dedicated spaces for information dissemination and exhibition. This includes an information center where guests can learn about local wildlife, conservation efforts, and the significance of wetland ecosystems. The inclusion of interactive exhibits aims to engage visitors of all ages, promoting a deeper understanding of environmental stewardship.
An important aspect of this project is its thoughtful use of materials. Employing locally sourced pinewood and spruce, the construction highlights a commitment to sustainability while respecting the region’s architectural heritage. Extensive use of glass further enhances the design, providing unobstructed views of the surrounding landscape and filling the interior with natural light. Additionally, Corten steel plays a role in providing durability, ensuring that the building withstands the elements while adding a modern contrast to the natural materials.
The architectural design goes beyond functionality to create a community-centric environment. Outdoor areas are thoughtfully integrated into the site, featuring a playground for children under the natural canopy provided by existing trees. This aspect of the design invites families to engage with the landscape, blurring the lines between built and natural environments. Furthermore, a rainwater harvesting system reflects the project’s ecological ethos, promoting water conservation and responsible management of resources.
A unique characteristic of the Great Kemeri Bog Visitor Center is its green roof, which serves multiple purposes. Not only does it enhance the building's thermal performance, but it also adds to the biodiversity in the area, supporting various plant species and providing additional habitats for wildlife. The roof garden offers visitors an interactive space from which they can observe their surroundings, further enhancing their connection to the landscape.
Overall, the Great Kemeri Bog Visitor Center exemplifies a comprehensive approach to architectural design, where the synthesis of form, function, and environmental consciousness yields a facility that serves both educational and recreational purposes. The carefully considered elements of the design reflect the goals of promoting biodiversity while fostering a sense of community engagement. Visitors are encouraged to explore the detailed architectural plans, sections, and designs to gain a more profound appreciation of this project and its thoughtful integration within its natural setting.


