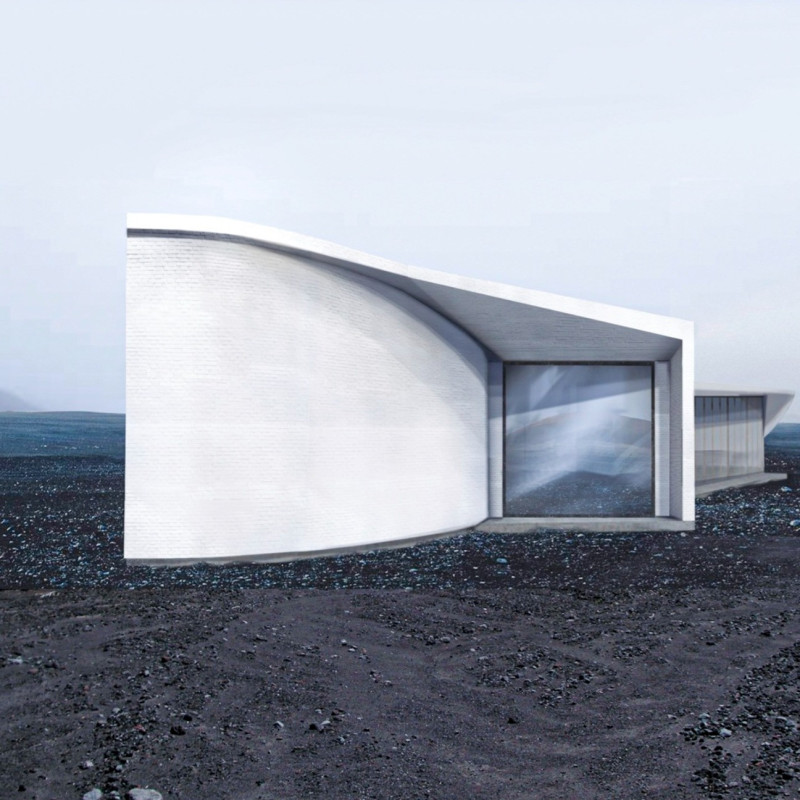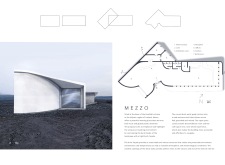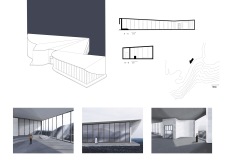5 key facts about this project
The architecture consists of a carefully planned layout that incorporates various public amenities, including a café, exhibition hall, and office space. Each area is intentionally designed to promote openness and connectivity, allowing visitors to navigate seamlessly through the building. This design reflects a commitment to creating an accessible and inviting atmosphere while providing essential services to the community.
Thoughtful material selection is a hallmark of the project. The primary materials used include light-colored bricks, large glass panels, concrete, and stone tiles. These choices not only serve aesthetic purposes but also support thermal efficiency, crucial in the unpredictable Icelandic climate. The façade, composed mainly of brick, provides stability while contrasting sharply with the surrounding volcanic landscape. Large glass windows strategically placed around the structure facilitate natural light penetration and frame picturesque views of the iconic Hverfjall, further intertwining the building with its environment.
Unique Aspects of Design Approach
A distinctive feature of the Mezzo project is its organic form, which contrasts with traditional architectural lines. The building’s gentle curves mimic the natural landscape, creating a fluid transition between the interior spaces and the exterior environment. This design approach reflects a sensitivity to the topography and emphasizes harmony with nature.
The orientation of the structure plays a critical role in its design. The entry points and window placements are aligned to maximize exposure to natural light while minimizing wind impact, enhancing the thermal comfort for visitors. This attention to environmental factors demonstrates a commitment to sustainable architecture, where the local climate informs design decisions.
Furthermore, the layout promotes user engagement, with communal spaces designed to encourage interactions among visitors. This focus on community reflects a broader understanding of architecture as a catalyst for social connectivity rather than merely a physical structure.
Detailed Functional Aspects
The functional elements of the Mezzo project are tightly interwoven with its architectural intent. The café serves not only as a place for refreshments but also as a social gathering point, fostering community interactions. The exhibition hall is designed to showcase local art and culture, providing a platform for both residents and tourists to engage with the region's heritage. Offices within the building cater to local organizations, enhancing the project’s role as a multifunctional space for the community.
The internal layout further bolsters this idea of accessibility and user-friendliness. Clear pathways lead from public gathering areas to more private spaces, resulting in a logical flow that facilitates movement throughout the building.
For those interested in understanding the Mezzo architectural project more comprehensively, exploring architectural plans, sections, designs, and ideas will provide deeper insights into its innovative approach. Visit the project presentation to learn more about how Mezzo integrates architecture with its unique Icelandic landscape to create a space that serves both function and community.
























