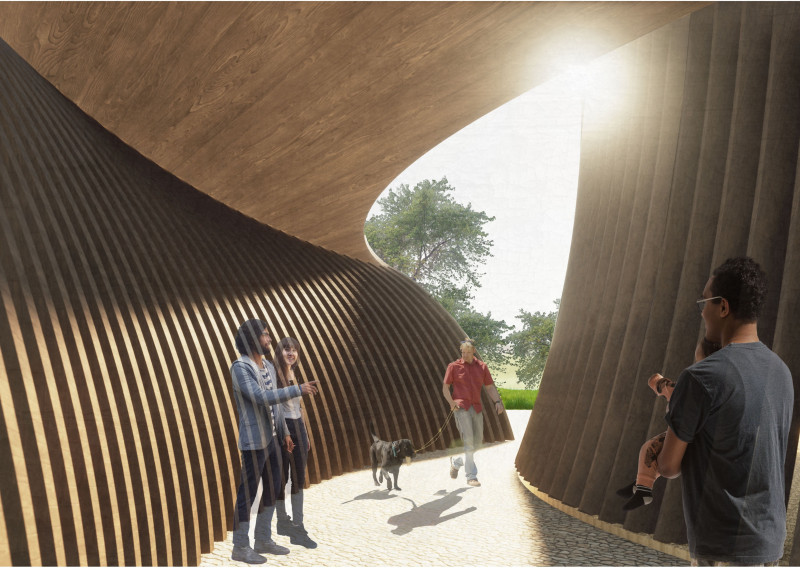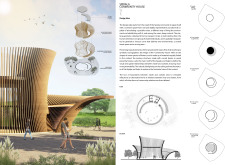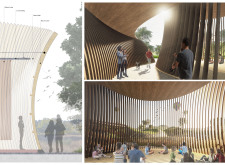5 key facts about this project
Functionally, the Spiral Community House serves multiple purposes, from hosting gatherings and events to providing spaces for recreational activities and meetings. The design's layout facilitates flexibility in usage, allowing the community to adapt the space for various needs, whether for small group discussions, educational programs, or larger celebrations. The openness of the design promotes a sense of togetherness where individuals can gather, share experiences, and create lasting connections.
The form of the building is its most distinguishing characteristic. Drawing inspiration from natural forms, the spiral shape is emblematic of the community's interconnectedness and its symbiotic relationship with the environment. This architectural choice encourages fluid movement throughout the space, with pathways that guide users in a manner that reflects organic growth patterns found in nature. The design eliminates the traditional divisions associated with architectural layouts, creating a space that invites exploration and interaction.
Materiality plays a crucial role in the project, with an emphasis on sustainable and locally sourced materials. The primary structural component is timber, which not only adds warmth and tactile quality to the interior but also enhances acoustic performance. Curved wooden beams are featured prominently, creating a sensorial experience that is both visually engaging and functionally effective. Large glazed openings are integrated into the facade, allowing abundant natural light to illuminate the interiors while providing visual connections to the surrounding landscape. This thoughtful integration reinforces the sense of openness and transparency, aligning with the project's goal of fostering community interaction.
The details of the Spiral Community House further underscore its commitment to adaptability and functionality. Sliding curtain elements allow for the spatial reconfiguration of interiors, giving community members the ability to tailor the environment to specific events or activities. These elements contribute to an atmosphere that is both welcoming and versatile, further enhancing the usability of the space across various user groups.
Unique design approaches manifest throughout the project, particularly in the relationship between architecture and its context. The design is not only a building; it is a manifestation of the community’s values and lifestyle. The spiral motif is both symbolic and functional, encouraging a flow that aligns with the community’s ethos of togetherness. This approach positions the Spiral Community House as a dynamic space that goes beyond mere utility, creating an experience that resonates with users.
As the Spiral Community House becomes a centerpiece for communal life, it exemplifies how architecture can enhance social experiences and foster a sense of belonging among its users. Through its design, materiality, and spatial organization, the project offers a model for other community-focused designs. Those interested in gaining deeper insights into the various architectural plans, sections, and ideas behind this project are encouraged to explore the project presentation further for comprehensive details. This exploration will enrich understanding of how the design articulately responds to the needs of the Spiral community while exemplifying contemporary architectural practice.
























