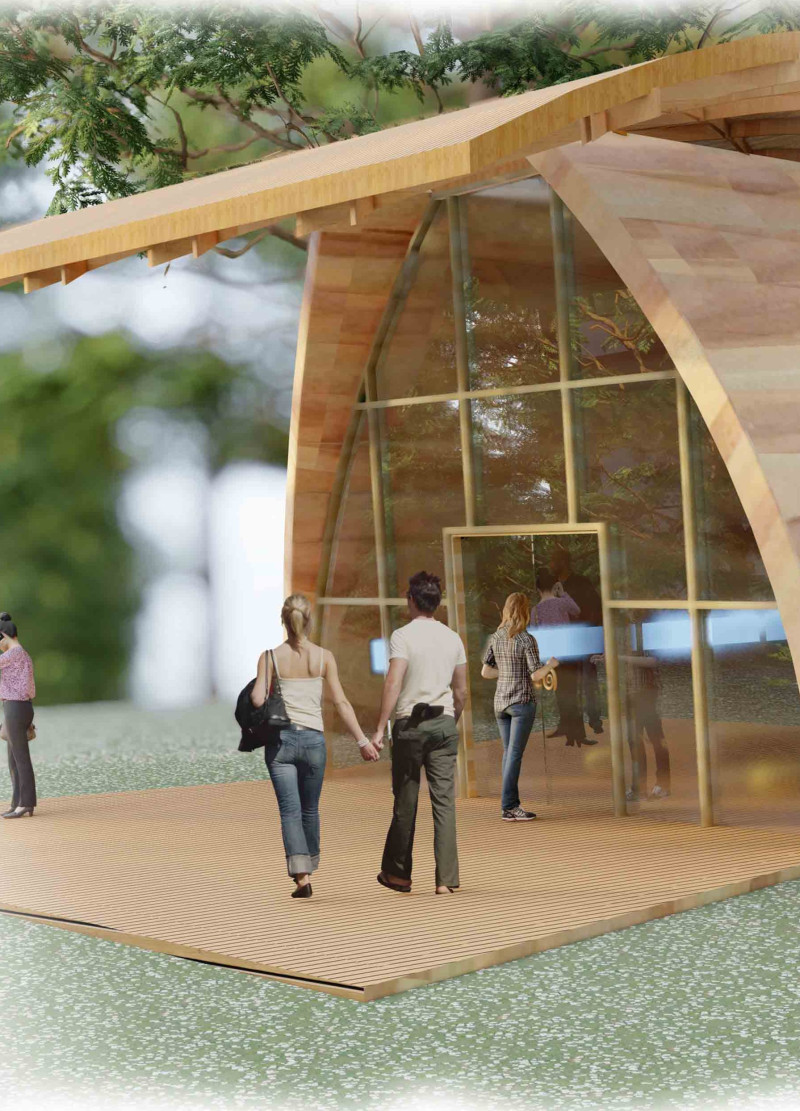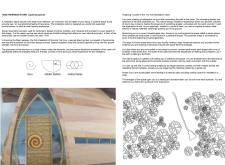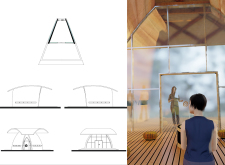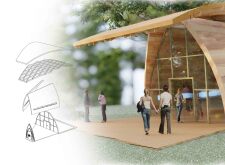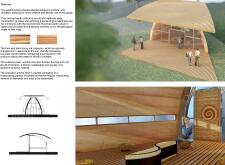5 key facts about this project
One of the most significant aspects of the Tiny Kiwi Meditation Cabin is its grounding principle of drawing inspiration from sacred geometry, particularly incorporating the Maori Koru symbol. This representation of new beginnings and life unfolding is reflected in both the design and the overall experience of the cabin, providing a culturally rich narrative that enhances its purpose. The Koru is not just an aesthetic inclusion; it is an integral part of the cabin’s ethos, inviting occupants to engage in a process of renewal and mindfulness while immersed in their meditation practices.
Functionally, the cabin serves as a versatile meditation space, while also accommodating activities such as yoga and contemplation. Its design ensures a seamless connection with the surrounding nature, allowing users to feel enveloped in a tranquil environment. The cabin's orientation within a circular arrangement of trees further strengthens this connection, promoting an atmosphere of peace and introspection. This deliberate placement encourages individuals to engage with the natural elements around them, amplifying the meditative experience.
As for the architectural elements, the cabin features a smooth and organic form characterized by gentle curves that contribute to its welcoming appearance. One of the notable aspects of the design is the curved beveled glass door, which acts as a metaphorical entrance into a serene space. The large brass Koru door handles not only provide functionality but also elevate the significance of the entryway, merging practicality with symbolic meaning.
Inside the cabin, the oval interior space is designed to create a sense of comfort and enclosure. The curves of the interior serve to embrace the user, providing a cocoon-like ambiance that enhances focus and relaxation during meditation. The ceiling consists of a curved bamboo structure, which introduces an element of warmth and natural beauty while also ensuring structural integrity. The repeating diamond patterns formed by the bamboo lamella roof resonate with the organic themes throughout the project, establishing continuity in design.
In terms of materials, the Tiny Kiwi Meditation Cabin makes use of resources that emphasize sustainability and aesthetic quality. Bamboo, with its strength and renewability, is a primary material throughout the structure, found in the flooring, windows, door frames, and roofing. This choice not only highlights the environmental considerations of the project but also speaks to the dynamic aspects of the design, allowing the space to remain flexible and inviting. The use of rammed earth for the walls provides a textured tactile experience that connects occupants to the earth, fostering a sense of grounding.
The incorporation of Sageglas, a dynamic glass that adjusts to sunlight exposure, plays a vital role in enhancing occupant comfort. By minimizing the need for additional shading devices, this innovative material demonstrates a modern approach to design that prioritizes user experience and energy efficiency. Meanwhile, the bamboo patio adjacent to the cabin serves as an extension of the indoor space, allowing for outdoor activities that further integrate the user with the natural landscape.
The Tiny Kiwi Meditation Cabin exemplifies a unique architectural approach that intertwines spirituality with functionality, emphasizing the importance of connection between the individual and their environment. Its thoughtful design not only accommodates various activities aimed at personal development but also champions sustainability through the use of natural materials. This project sets a precedent for future designs focused on creating spaces that nurture well-being and reflection.
For those interested in exploring the architectural plans, architectural sections, and architectural designs that inform this project, further details can provide deeper insights into the innovative ideas and technical considerations that went into the creation of the Tiny Kiwi Meditation Cabin. Engaging with these elements will enhance understanding of its profound implications in the realm of architecture and design.


