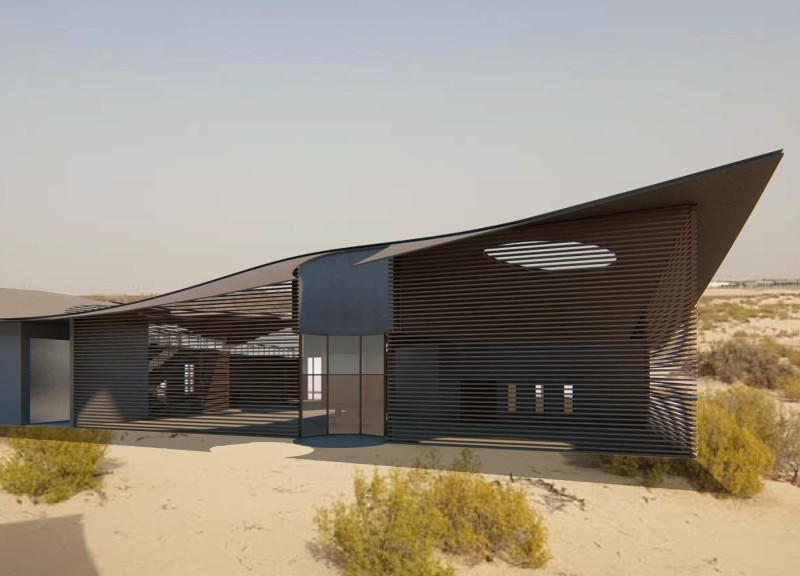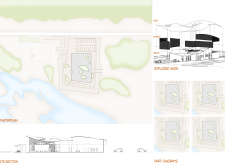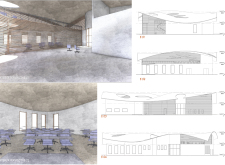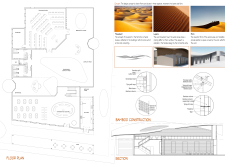5 key facts about this project
The design prioritizes sustainability, thoughtful integration with the landscape, and the experience of the natural environment. The structure employs a cohesive language that evokes the forms and textures found in the nearby sand dunes, contributing to its aesthetic and functional purpose.
Unique Design Approaches
One of the notable design aspects of the Visitor Centre is its organic form, which reflects the undulating contours of the surrounding dunes. This architectural response to context allows the building to blend with the landscape while providing shelter from the elements. The use of bamboo as a primary material highlights a commitment to sustainability and responsiveness to the local environment. Bamboo’s rapid growth and low carbon footprint position it as an appropriate choice for the structure's framework.
The roof design incorporates gentle curves, allowing for natural light penetration and enhancing the overall visitor experience. Additionally, horizontal slats serve dual purposes: they provide solar shading to reduce heat gain while adding a textured layer to the façade, which enhances the visual interest of the building. This deliberate approach to daylighting and shading emphasizes energy efficiency and contributes to passive climate control.
Functional Elements and Spatial Organization
Internally, the Visitor Centre is organized to facilitate seamless visitor flows and maximize educational opportunities. Spaces are designed with flexibility in mind, accommodating diverse activities from training sessions to exhibits. The layout encourages interaction, promoting an intuitive navigation experience through well-defined pathways and open areas.
Natural ventilation is strategically implemented through operable windows and skylights, ensuring a comfortable indoor environment. These design choices not only enhance visitor comfort but also minimize reliance on mechanical systems for climate control.
For those interested in the technical aspects of the Abu Dhabi Flamingo Visitor Centre, reviewing the architectural plans, sections, and designs can provide deeper insights into the project's logistics and innovative solutions adopted throughout the design process. Exploring these elements will offer a comprehensive understanding of how the project aligns itself with the principles of sustainable architecture and ecological education.


























