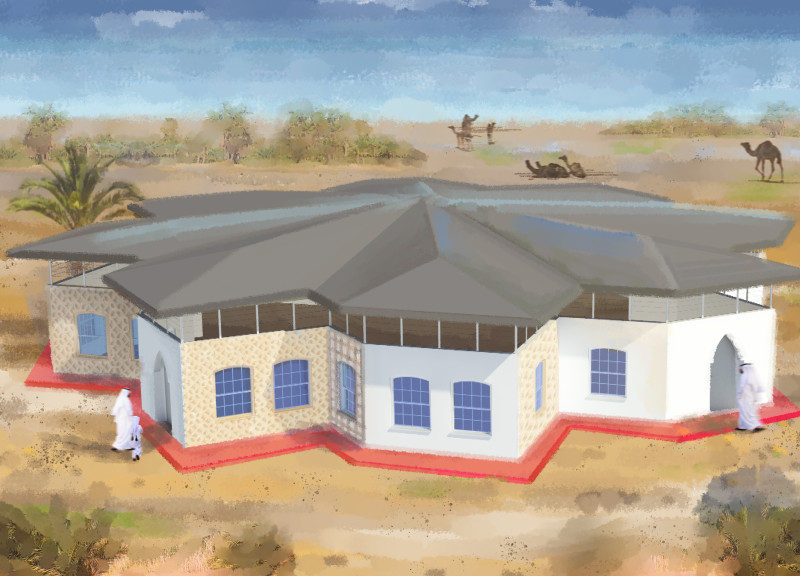5 key facts about this project
The layout features a circular form that maximizes views of the picturesque desert landscape, ensuring that all units benefit from natural light and ventilation. The central public space houses amenities such as kitchens, dining areas, and meeting points, facilitating social interaction among guests. This emphasis on community living, combined with individual privacy in the cottages, is a defining aspect of the project.
Sustainable architectural practices are integral to the project’s design. The roofs incorporate a wooden framework integrated with solar panels, enhancing energy efficiency while providing shade. The design utilizes visually appealing curved forms, which not only add aesthetics but also function to optimize airflow and light. The flooring is primarily composed of a robust massive board and bamboo ceramic tiles, chosen for their durability and environmental considerations.
Sustainability Strategies
One of the standout features of “An Oasis of Nature” is its adaptive use of materials and forms. The use of durable materials such as textured decorative plaster enhances the lifespan of the building while ensuring minimal environmental impact. The design ethos focuses on flexibility, allowing for easy relocation of the units without disrupting site integrity, which is essential in desert conditions. The rounded pillars and open spaces contribute to both warmth and functionality, fostering a welcoming atmosphere.
The project strategically utilizes passive design techniques to enhance comfort. Natural ventilation and strategic shading reduce reliance on mechanical cooling systems, which is particularly important in the harsh desert climate of Abu Dhabi. Careful consideration of moisture control through breathable wall materials also improves indoor air quality for occupants.
Architectural Elements and Functionality
The complex's architecture is characterized by its unique roof design and spatial arrangements that prioritize natural light and airflow. Circular roofs not only contribute to aesthetic fluidity but also create opportunities for rainwater collection. The interior spaces are designed to be multifunctional, accommodating a range of activities while maintaining a sense of openness. Each unit is equipped with necessary amenities for self-catering, further emphasizing the project’s commitment to providing a comfortable and sustainable living experience.
The synergy between architectural design and the environment is apparent throughout the project, giving it a distinctive character. The overall aim is to offer a retreat that not only meets the physical needs of its inhabitants but also enhances their connection to the natural world.
For further insights, readers are encouraged to explore the architectural plans, architectural sections, and architectural designs of “An Oasis of Nature” to gain a comprehensive understanding of the project’s innovative approaches and design philosophies.






















