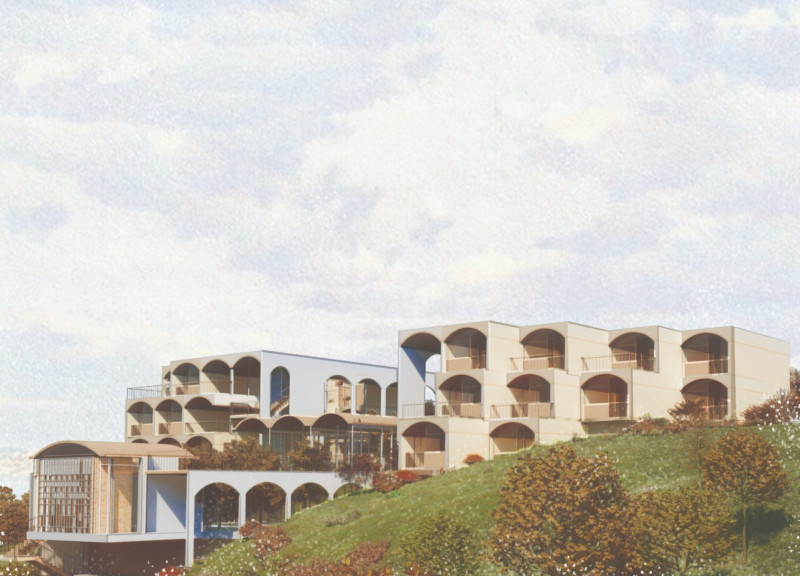5 key facts about this project
Central to the design philosophy is the integration of the building within its surrounding landscape. The layout is characterized by a modular approach that allows for flexibility, enabling the creation of individual living units that can cater to the varying levels of independence desired by residents. Each unit is designed to accommodate a small number of residents, fostering a sense of intimacy and connection while ensuring that communal facilities are readily accessible. This architectural strategy not only facilitates comfortable living but also encourages social interactions among residents, combating the feelings of isolation that can accompany aging.
The building's form incorporates a series of arches in its façade, which serve both aesthetic and structural purposes. These arches invite natural light deep into the interiors, enhancing the quality of the living environment. The extensive use of glass panels not only provides residents with views of the surrounding landscape but also establishes a continuous connection with nature. The architectural design emphasizes the importance of daylight and the mental health benefits it provides, making it a pivotal element in enhancing the overall experience of the residents.
Materiality plays a critical role in the character of the project. The selection of ceramics and sandstone for walls offers a blend of durability and warmth, contributing to an inviting atmosphere. Concrete is utilized in the structural components to ensure longevity, while brick pavers create accessible and aesthetically pleasing outdoor pathways. The thoughtful use of these materials reflects a commitment to sustainability and maintenance, ensuring that the building will endure the test of time while remaining user-friendly.
The layout features communal spaces designed to encourage engagement among residents. These spaces include semi-private courtyards and shared gardens where residents can gather, socialize, and participate in group activities. By integrating these communal areas, the design embraces the significance of community living, promoting friendships and a shared lifestyle that is particularly beneficial for the elderly.
Additionally, the project demonstrates versatility in its design, allowing for adjustments in the arrangement of living spaces based on resident needs. This adaptability is a vital aspect of modern architectural design, particularly in facilities catering to an aging demographic. Features like wide doorways and easily navigable pathways ensure that the spaces cater to mobility limitations, enhancing the usability of the design.
The Home for the Elderly in Barreira stands as a relevant example of how architecture can improve the quality of life for its inhabitants. By fostering an environment that emphasizes community, accessibility, and harmony with nature, the design aims to create a nurturing and supportive space for elderly residents. The combination of natural materials, thoughtful design elements, and an emphasis on social interaction sets this project apart as a forward-thinking approach in the realm of elderly housing.
For those interested in exploring the project further, reviewing the architectural plans and sections will provide deeper insights into the innovative design strategies employed here. The architectural designs present a unique perspective that merges functionality with aesthetic appeal, illustrating the care taken in addressing the specific needs of the elderly community. This close examination of architectural ideas will further enrich understanding of the comprehensive approach taken in this architectural project.


























