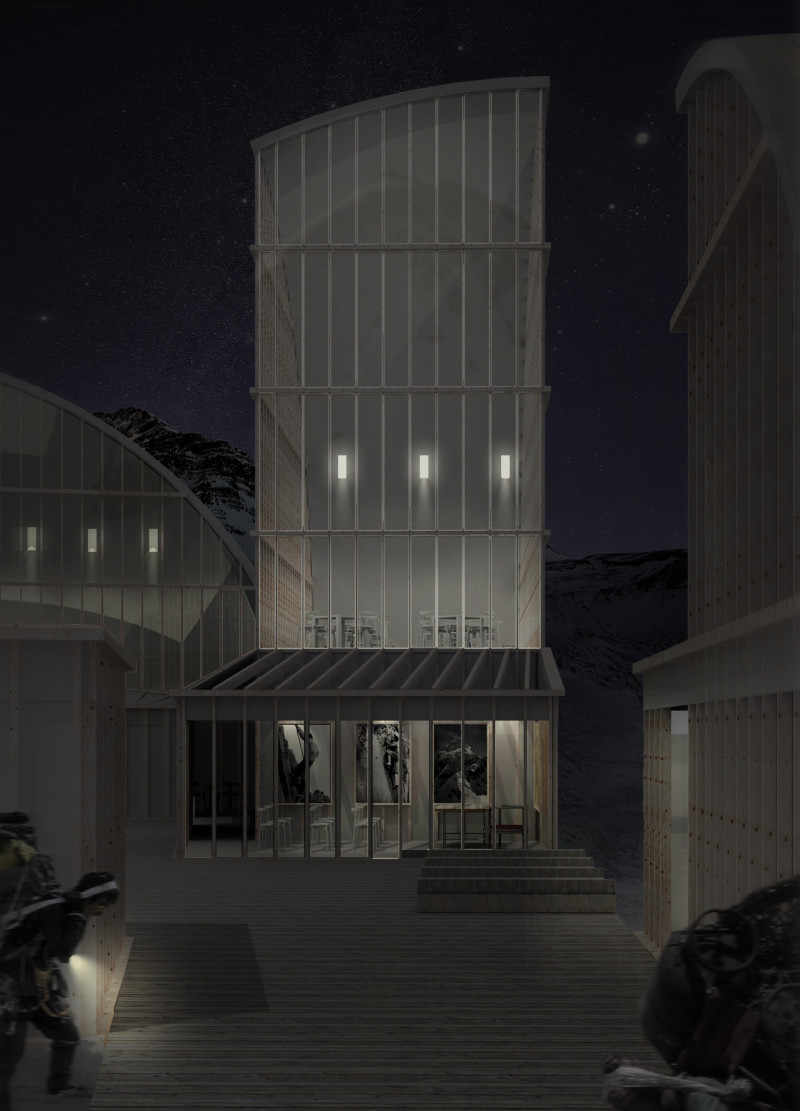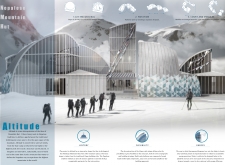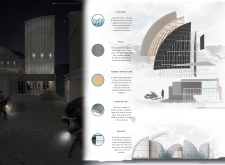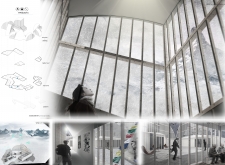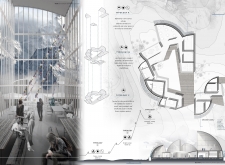5 key facts about this project
At its core, the Altitude project functions as a multi-purpose mountain hut that accommodates a variety of users, including outdoor enthusiasts and travelers exploring the stunning landscapes of the region. The design incorporates essential elements such as sleeping areas, communal spaces, and dining facilities, all crafted with an emphasis on comfort and simplicity. By prioritizing these functional requirements, the architecture ensures that visitors have a conducive space to rest and interact while enjoying their time in the rugged environment of the Himalayas.
Key elements of the project include its structural design, material choices, and layout. The hut features a series of modular components, allowing for flexible arrangements that can adapt to the needs of users. This adaptability is a fundamental characteristic of the architecture, which can be assembled rapidly, addressing the logistical challenges often encountered in remote locations. The overall layout also strategically incorporates a central courtyard that encourages social interaction, creating a welcoming atmosphere for guests.
The materiality of the Altitude project is particularly significant, as it reflects both sustainable practices and local traditions. The use of aluminum shells provides lightweight durability and resistance to harsh weather conditions, making it suitable for high-altitude environments. Additionally, a timber frame serves as the primary structural element, offering a renewable resource that aligns with ecological considerations. Insulation panels are integrated into the design to ensure comfortable interior temperatures, while large glass windows frame breathtaking views, enhancing the connection between the interior living spaces and the surrounding landscape.
Distinctive design approaches also characterize this project, particularly in its aesthetic and functional integration with the mountainous context. The architecture departs from conventional rectangular shapes, embracing more dynamic forms that evoke the organic lines of the Himalayas. This design philosophy not only enhances the visual appeal but also optimizes the use of natural light and warmth throughout the day. The strategic orientation of the building accounts for solar exposure and wind patterns, promoting energy efficiency and ensuring a comfortable living environment throughout the seasons.
The Altitude project stands out as a model of contemporary architectural thought, managing to be both innovative and deeply respectful of traditional mountain living. Its unique approach to materiality, layout, and design principles demonstrates a commitment to sustainability, adaptability, and community engagement. As the project invites users to embrace the natural beauty of their surroundings, it also provides a functional and aesthetically pleasing solution to the complexities of high-altitude habitation.
For a deeper understanding of the project, including architectural plans, sections, and various design elements, readers are encouraged to explore the full presentation of the Altitude project. Engaging with these materials can provide further insights into the architectural ideas and concepts that shape this remarkable design.


