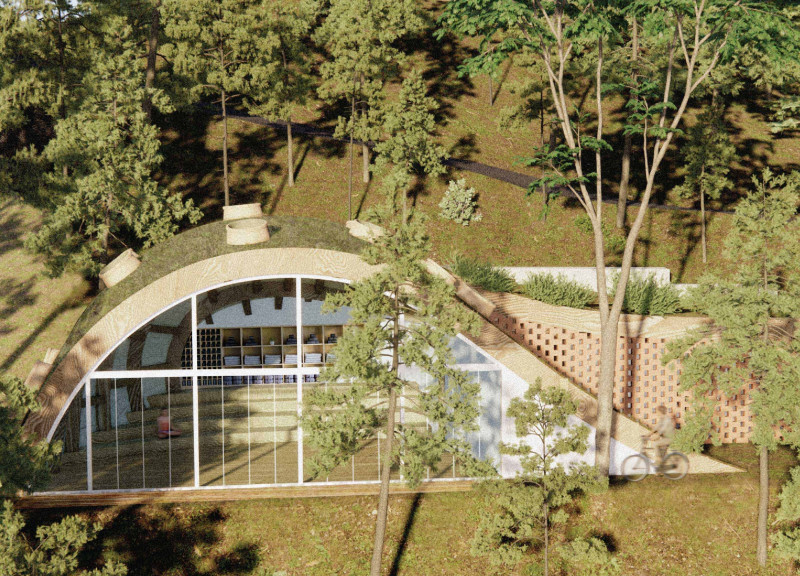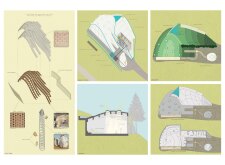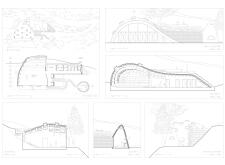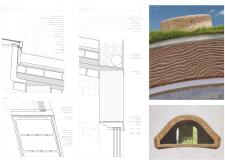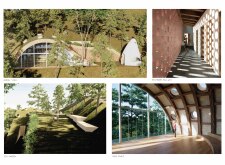5 key facts about this project
The functionality of the design supports a variety of uses, including communal spaces, individual activity areas, and outdoor environments. The building features open layouts that enhance social interactions, allowing for versatile usage. This approach not only addresses practical requirements but also fosters community connection and wellbeing.
Unique Design Integrations
The project distinguishes itself through the incorporation of curvilinear forms that enhance the aesthetic appeal and improve ventilation. By utilizing adobe blocks for the walls, the structure leverages thermal mass to maintain temperature stability, while laminated veneer lumber provides the necessary structural support for the sweeping roof architecture. This combination results in an innovative solution to achieve both visual fluidity and environmental harmony.
Sustainable Features and Materiality
Rainwater harvesting systems and integrated photovoltaic panels underline the commitment to sustainability. These elements contribute to the project’s self-sufficiency in energy and water usage. Additionally, the landscaped areas surrounding the structure, including a Zen garden, enhance biodiversity while creating tranquil outdoor spaces for occupants. The strategic use of glass panels throughout the design maximizes natural light, reducing reliance on artificial lighting and promoting a healthier indoor environment.
For more detailed insights into the architectural plans, sections, designs, and innovative ideas presented in this project, interested readers are encouraged to explore the comprehensive project presentation. This will provide a deeper understanding of the design strategies and functional approaches that define this notable architectural endeavor.


