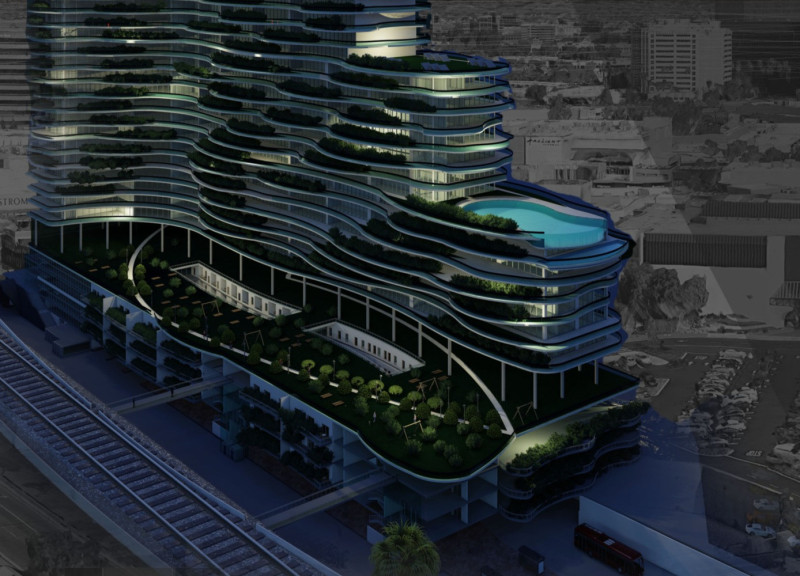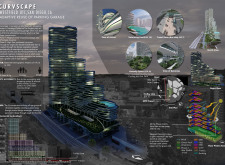5 key facts about this project
The function of Curvscape is multi-faceted, providing not only residential units but also creating communal spaces that enhance social interaction and community cohesion. The design features a diverse range of living options, tailored to accommodate families, singles, and senior citizens. The thoughtful arrangement of the residential units aims to foster a sense of community while maintaining individual privacy. Curvscape serves as a model for modern urban living, combining affordability with accessibility, thereby contributing to a more integrated community.
One of the key aspects of Curvscape is its architectural form. The building's flowing curves create an appealing silhouette that distinguishes it from traditional rectangular structures. This design choice not only enhances visual interest but also has practical implications, such as optimizing natural light and airflow throughout the building. The stepped design facilitates the penetration of daylight into living spaces, reducing the need for artificial lighting and contributing to overall energy efficiency.
The project incorporates a variety of materials that complement its architectural vision. The extensive use of glass in the façade emphasizes transparency, creating a seamless connection between indoor spaces and the surrounding environment. The glass cladding allows natural light to flood into the interiors, enhancing the well-being of residents. The integration of solar panels on the green roof highlights a commitment to renewable energy, further strengthening the project’s sustainability credentials.
In addition to its aesthetic and functional elements, Curvscape prioritizes landscaping and green spaces as integral parts of the design. The incorporation of terraced gardens and communal green areas promotes biodiversity, providing habitats for local flora and fauna while also offering residents accessible outdoor spaces for relaxation and social gatherings. The consideration for ecological balance makes this project a relevant example of how urban architecture can harmonize with its natural surroundings.
Curvscape also strategically embraces public transport integration, enhancing connectivity between residential areas and essential services. Located within close proximity to public transit options, including the MTS Transit Line and trolley connections, the design encourages sustainable transportation methods, thus reducing reliance on personal vehicles. This promotes a lifestyle that values walking, cycling, and community engagement.
Unique design approaches are evident throughout the project. The adaptive reuse strategy employed here not only revitalizes an underutilized structure but also reflects a broader trend in architecture toward sustainability and resourcefulness. By transforming a parking garage into a vibrant community space, Curvscape stands as a testament to the potential of reimagining existing urban fabrics to meet contemporary needs.
The project embodies numerous architectural ideas and principles that resonate with current trends in urban development. By focusing on the dual aspects of community integration and environmental responsibility, Curvscape serves as a practical example of how innovative design can foster livable and affordable urban environments. The intricacies of its architectural plans and sections reveal further depth in thought and execution, presenting a holistic view of modern housing solutions.
For those interested in learning more about Curvscape, the details captured in architectural designs, plans, and sections offer a comprehensive understanding of how this project addresses urban living challenges while emphasizing sustainability and community engagement. Exploring these elements will provide deeper insights into the potential of contemporary architecture to create meaningful spaces for diverse urban populations.























